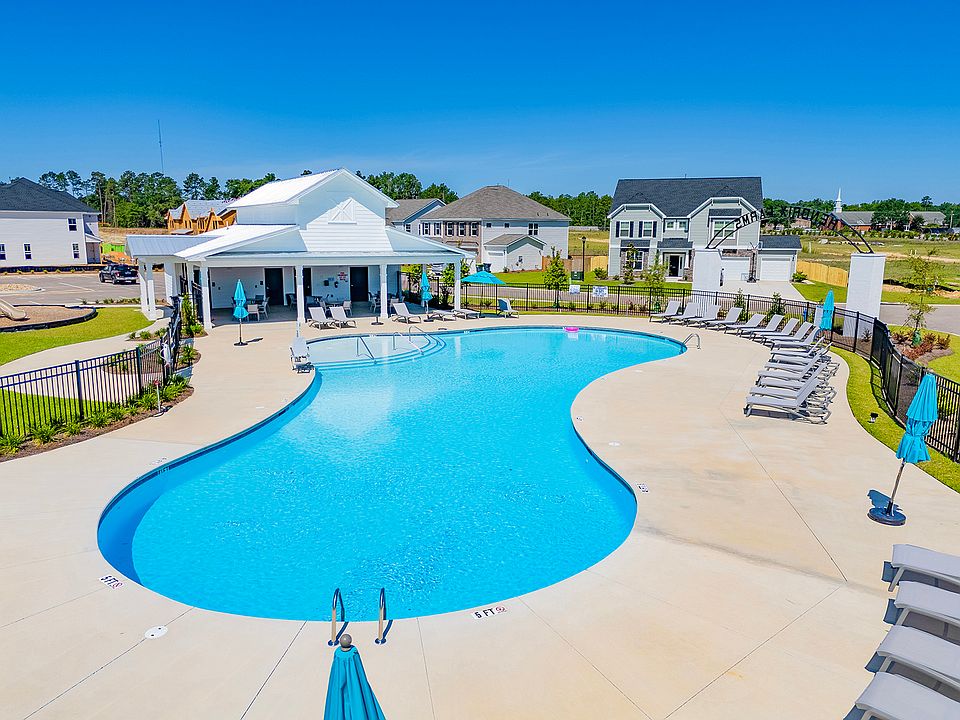For contracts written in July, you'll receive up to 7500. in closing costs with Silverton/MGC or Blinds and Fridge in move in options! This lovely home has great curb appeal. Yates ll D This is one of Mungo Homes Most Favorite Plans and newly revised! There is a guest bedroom on the main level and this home has both formal Dining Room and Living Room areas. There is a beautiful Chef style kitchen with gourmet appliances which includes a gas drop in cook-top and a double wall oven. There is an island for bar stools, a walk-in pantry to support the gourmet feel of the kitchen. The family room is accented by the sunroom which is great space to spread out when you have guest or cozy up to read a book. Upstairs there are 2 bedrooms that share a jack and jill bathroom and a fourth bedroom upstairs with a private bathroom. The primary bedroom is large and has a sitting room! Two walk in closets! Great space you must come and see this home! Disclaimer: CMLS has not reviewed and, therefore, does not endorse vendors who may appear in listings.
Pending
$540,918
217 Horse Farm Pl, Lexington, SC 29072
5beds
4,213sqft
Single Family Residence
Built in 2025
6,969.6 Square Feet Lot
$541,000 Zestimate®
$128/sqft
$56/mo HOA
What's special
Island for bar stoolsGreat curb appealWalk-in pantryGourmet appliancesChef style kitchenJack and jill bathroomFormal dining room
Call: (803) 882-2548
- 102 days
- on Zillow |
- 476 |
- 27 |
Zillow last checked: 7 hours ago
Listing updated: July 29, 2025 at 11:18am
Listed by:
Diane A Jones,
Clayton Properties Group Inc
Source: Consolidated MLS,MLS#: 606814
Travel times
Schedule tour
Select your preferred tour type — either in-person or real-time video tour — then discuss available options with the builder representative you're connected with.
Facts & features
Interior
Bedrooms & bathrooms
- Bedrooms: 5
- Bathrooms: 4
- Full bathrooms: 4
- Main level bathrooms: 1
Primary bedroom
- Level: Second
Bedroom 2
- Level: Main
Bedroom 3
- Level: Second
Bedroom 4
- Level: Second
Bedroom 5
- Level: Second
Dining room
- Features: Molding, Butlers Pantry
- Level: Main
Great room
- Level: Main
Kitchen
- Level: Main
Living room
- Level: Main
Heating
- Gas 1st Lvl, Heat Pump 2nd Lvl
Cooling
- Heat Pump 1st Lvl, Heat Pump 2nd Lvl
Appliances
- Included: Built-In Range, Double Oven, Gas Range, Dishwasher, Disposal, Microwave Built In, Tankless Water Heater
Features
- Flooring: Luxury Vinyl
- Has basement: No
- Number of fireplaces: 1
Interior area
- Total structure area: 4,213
- Total interior livable area: 4,213 sqft
Property
Parking
- Total spaces: 2
- Parking features: Garage - Attached
- Attached garage spaces: 2
Features
- Stories: 2
Lot
- Size: 6,969.6 Square Feet
- Dimensions: .16
Details
- Parcel number: 00421201085
Construction
Type & style
- Home type: SingleFamily
- Architectural style: Traditional
- Property subtype: Single Family Residence
Materials
- Vinyl
- Foundation: Slab
Condition
- New Construction
- New construction: Yes
- Year built: 2025
Details
- Builder name: Mungo Homes
- Warranty included: Yes
Utilities & green energy
- Sewer: Public Sewer
- Water: Public
- Utilities for property: Cable Available, Electricity Connected
Community & HOA
Community
- Features: Pool, Sidewalks
- Subdivision: Hendrix Farms
HOA
- Has HOA: Yes
- HOA fee: $675 annually
Location
- Region: Lexington
Financial & listing details
- Price per square foot: $128/sqft
- Date on market: 4/19/2025
- Listing agreement: Exclusive Right To Sell
- Road surface type: Paved
About the community
Welcome to Lexington's Hendrix Farms! New homes are designed to fit any lifestyle with floorplans ranging from 2,062 to 4,300 + square feet. Hendrix Farms is situated three minutes from Lexington High School and eight minutes from the Country Club of Lexington. Residents of Hendrix Farms will enjoy top-tier Lexington District One schools and future amenities including a pool and cabana!
Source: Mungo Homes, Inc

