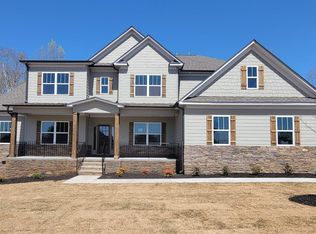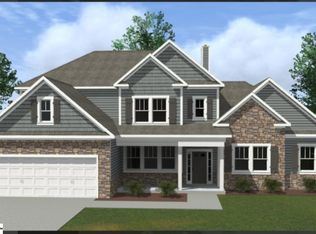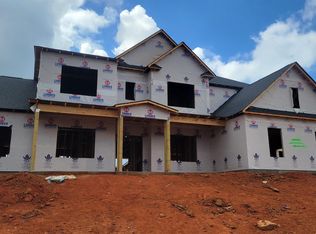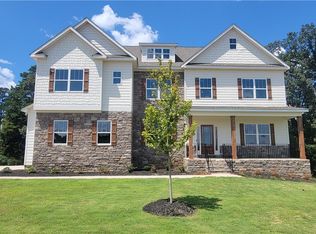Sold for $823,720 on 05/21/25
$823,720
217 Holly Branch Rd, Piedmont, SC 29673
4beds
3,729sqft
Single Family Residence
Built in 2024
0.59 Acres Lot
$851,800 Zestimate®
$221/sqft
$3,013 Estimated rent
Home value
$851,800
$707,000 - $1.02M
$3,013/mo
Zestimate® history
Loading...
Owner options
Explore your selling options
What's special
***HOME IS UNDER CONSTRUCTION*** Luxurious new home in the desirable NEW community, RIVER'S EDGE! The Breckenridge B features an open floorplan with Master on Main. An upgraded Chef's Kitchen includes Cabinet Hood, Farm Sink, and Pot Filler. The quartz counter tops, tile back splash, 42inch cabinets with crown molding and SS appliances finish it off! 5' hardwood flooring through-out main floor living areas and hardwood stairs. Family room includes fireplace and fireplace built-ins. Many other features included in this amazing home. Come out and see it for yourself.
Zillow last checked: 8 hours ago
Listing updated: May 21, 2025 at 02:12pm
Listed by:
Floricel Aviles 864-561-5093,
Trust/South Coast Homes
Bought with:
Anthony Hackney, 86222
BHHS C Dan Joyner - Office A
Source: WUMLS,MLS#: 20280150 Originating MLS: Western Upstate Association of Realtors
Originating MLS: Western Upstate Association of Realtors
Facts & features
Interior
Bedrooms & bathrooms
- Bedrooms: 4
- Bathrooms: 4
- Full bathrooms: 3
- 1/2 bathrooms: 1
- Main level bathrooms: 1
- Main level bedrooms: 1
Primary bedroom
- Level: Main
- Dimensions: 15x21
Bedroom 2
- Level: Upper
- Dimensions: 13x16
Bedroom 3
- Level: Upper
- Dimensions: 12x16
Bedroom 4
- Level: Upper
- Dimensions: 12x13
Breakfast room nook
- Level: Main
- Dimensions: 10x12
Dining room
- Level: Main
- Dimensions: 12x13
Great room
- Level: Main
- Dimensions: 17x22
Kitchen
- Level: Main
- Dimensions: 10x20
Media room
- Level: Upper
- Dimensions: 16x21
Office
- Level: Main
- Dimensions: 11x12
Heating
- Central, Gas
Cooling
- Central Air, Electric
Appliances
- Included: Plumbed For Ice Maker
- Laundry: Washer Hookup, Electric Dryer Hookup
Features
- Bookcases, Built-in Features, Bathtub, Tray Ceiling(s), Ceiling Fan(s), Dual Sinks, Entrance Foyer, French Door(s)/Atrium Door(s), Fireplace, Granite Counters, Garden Tub/Roman Tub, High Ceilings, Bath in Primary Bedroom, Main Level Primary, Pull Down Attic Stairs, Quartz Counters, Smooth Ceilings, Separate Shower, Cable TV, Vaulted Ceiling(s), Walk-In Closet(s)
- Flooring: Carpet, Ceramic Tile, Hardwood
- Doors: French Doors
- Basement: None,Crawl Space
- Has fireplace: Yes
- Fireplace features: Gas Log, Multiple
Interior area
- Total interior livable area: 3,729 sqft
- Finished area above ground: 3,729
- Finished area below ground: 0
Property
Parking
- Total spaces: 3
- Parking features: Attached, Garage, Driveway
- Attached garage spaces: 3
Accessibility
- Accessibility features: Low Threshold Shower
Features
- Levels: Two
- Stories: 2
- Patio & porch: Deck
- Exterior features: Deck
- Waterfront features: None
- Frontage length: no
Lot
- Size: 0.59 Acres
- Features: Outside City Limits, Subdivision, Sloped, Trees
Details
- Parcel number: 10000010101
Construction
Type & style
- Home type: SingleFamily
- Architectural style: Traditional
- Property subtype: Single Family Residence
Materials
- Brick, Cement Siding, Stone
- Foundation: Crawlspace
- Roof: Architectural,Shingle
Condition
- Under Construction
- Year built: 2024
Details
- Builder name: Trust Homes
Utilities & green energy
- Sewer: Septic Tank
- Water: Public
- Utilities for property: Cable Available, Underground Utilities
Community & neighborhood
Security
- Security features: Gated Community, Smoke Detector(s)
Community
- Community features: Common Grounds/Area, Gated
Location
- Region: Piedmont
- Subdivision: River's Edge
HOA & financial
HOA
- Has HOA: Yes
- HOA fee: $750 annually
- Services included: Street Lights
Other
Other facts
- Listing agreement: Exclusive Right To Sell
Price history
| Date | Event | Price |
|---|---|---|
| 5/21/2025 | Sold | $823,720$221/sqft |
Source: | ||
| 4/25/2025 | Pending sale | $823,720$221/sqft |
Source: | ||
| 2/24/2025 | Price change | $823,7200%$221/sqft |
Source: | ||
| 1/18/2025 | Price change | $823,820+1.2%$221/sqft |
Source: | ||
| 10/11/2024 | Listed for sale | $813,820$218/sqft |
Source: | ||
Public tax history
Tax history is unavailable.
Neighborhood: 29673
Nearby schools
GreatSchools rating
- NAConcrete Primary SchoolGrades: PK-2Distance: 2.4 mi
- 7/10Powdersville Middle SchoolGrades: 6-8Distance: 3.4 mi
- 9/10Powdersville HighGrades: 9-12Distance: 3.6 mi
Schools provided by the listing agent
- Elementary: Concrete Primar
- Middle: Powdersville Mi
- High: Powdersville High School
Source: WUMLS. This data may not be complete. We recommend contacting the local school district to confirm school assignments for this home.
Get a cash offer in 3 minutes
Find out how much your home could sell for in as little as 3 minutes with a no-obligation cash offer.
Estimated market value
$851,800
Get a cash offer in 3 minutes
Find out how much your home could sell for in as little as 3 minutes with a no-obligation cash offer.
Estimated market value
$851,800



