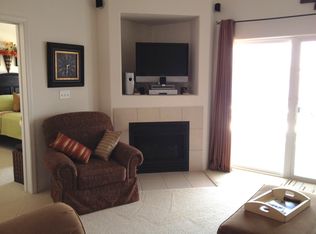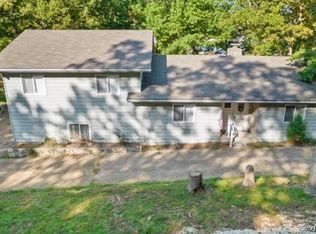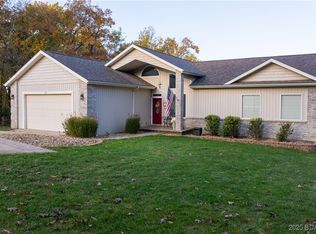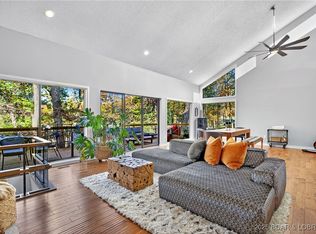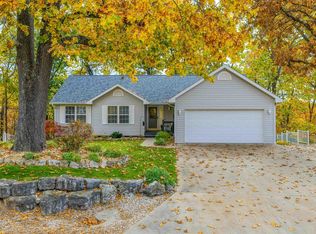Welcome Home!! Let this blank canvas bring your design and decorating ideas to life! Imagine some beautiful spring landscaping. This stunning custom-built home located off of Horseshoe Bend at the first stop light-perfectly positioned to avoid the hassle of weekend or holiday traffic. This property sits on an oversized parcel made up of two lot's, offering tons of parking and plenty of space for entertaining family or friends. Step into and experience main-level living with thoughtful design throughout. The home showcases beautiful granite countertops and built in lighted cabinets that add both style and functionally. Relax in the spa-like bathroom featuring a walk in shower with dual waterfall heads, creating the ultimate retreat after a long day at the lake. It combines everyday comfort with luxury touches, all while keeping you close to the best of Lake of the Ozarks!!
For sale
$480,000
217 Highline Rd, Lake Ozark, MO 65049
5beds
3,240sqft
Est.:
Single Family Residence
Built in 2017
0.82 Acres Lot
$471,800 Zestimate®
$148/sqft
$58/mo HOA
What's special
- 3 days |
- 1,183 |
- 40 |
Likely to sell faster than
Zillow last checked: 8 hours ago
Listing updated: February 16, 2026 at 11:52am
Listed by:
DEE ELLSWORTH 573-480-2890,
Legacy Farm & Land Specialist, LLC
Source: LOBR,MLS#: 3584111 Originating MLS: Bagnell Dam Association Of Realtors
Originating MLS: Bagnell Dam Association Of Realtors
Tour with a local agent
Facts & features
Interior
Bedrooms & bathrooms
- Bedrooms: 5
- Bathrooms: 3
- Full bathrooms: 3
Heating
- Heat Pump
Cooling
- Central Air
Appliances
- Included: Dishwasher, Disposal, Microwave, Oven, Range, Refrigerator, Water Softener Owned, Stove
- Laundry: Washer Hookup, Dryer Hookup
Features
- Ceiling Fan(s), Fireplace, Pantry, Unfurnished, Walk-In Closet(s), Walk-In Shower
- Flooring: Hardwood
- Doors: Storm Door(s)
- Has basement: Yes
- Number of fireplaces: 1
- Fireplace features: One
Interior area
- Total structure area: 3,240
- Total interior livable area: 3,240 sqft
Property
Parking
- Total spaces: 3
- Parking features: Attached, Garage, Driveway
- Attached garage spaces: 3
Accessibility
- Accessibility features: Low Threshold Shower
Features
- Levels: Two
- Stories: 2
- Patio & porch: Covered, Deck, Open, Patio
- Exterior features: Concrete Driveway, Covered Patio, Deck, Gravel Driveway
- Pool features: Community, Indoor
- Waterfront features: Lake Privileges
Lot
- Size: 0.82 Acres
- Dimensions: 192 x 186 x 200 x 180
Details
- Parcel number: 01702500000005001001
- Zoning description: Residential
Construction
Type & style
- Home type: SingleFamily
- Architectural style: Two Story
- Property subtype: Single Family Residence
Materials
- Stone, Vinyl Siding
- Foundation: Basement, Poured
- Roof: Architectural,Shingle
Condition
- Year built: 2017
Utilities & green energy
- Sewer: Public Sewer
- Water: Public
Community & HOA
Community
- Features: Boat Facilities, Clubhouse, Playground, Pool, Tennis Court(s)
- Subdivision: None
HOA
- Has HOA: Yes
- Services included: Other
- HOA fee: $691 annually
Location
- Region: Lake Ozark
Financial & listing details
- Price per square foot: $148/sqft
- Annual tax amount: $1,988
- Date on market: 2/16/2026
- Inclusions: Kitchen Appliances
- Exclusions: Personal Items, Propane Tanks
- Ownership: Fee Simple,
- Road surface type: Asphalt, Paved
Estimated market value
$471,800
$448,000 - $495,000
$2,995/mo
Price history
Price history
| Date | Event | Price |
|---|---|---|
| 2/16/2026 | Listed for sale | $480,000-3.8%$148/sqft |
Source: | ||
| 1/14/2026 | Listing removed | $498,950$154/sqft |
Source: | ||
| 10/14/2025 | Price change | $498,950-5.9%$154/sqft |
Source: | ||
| 9/11/2025 | Listed for sale | $530,000-3.6%$164/sqft |
Source: | ||
| 8/26/2025 | Listing removed | $550,000$170/sqft |
Source: | ||
| 6/20/2025 | Price change | $550,000-2.6%$170/sqft |
Source: | ||
| 5/2/2025 | Price change | $564,900-4.1%$174/sqft |
Source: | ||
| 4/2/2025 | Price change | $589,000-1%$182/sqft |
Source: | ||
| 3/14/2025 | Listed for sale | $595,000$184/sqft |
Source: | ||
Public tax history
Public tax history
Tax history is unavailable.BuyAbility℠ payment
Est. payment
$2,545/mo
Principal & interest
$2287
Property taxes
$200
HOA Fees
$58
Climate risks
Neighborhood: 65049
Nearby schools
GreatSchools rating
- NALeland O. Mills Elementary SchoolGrades: K-2Distance: 0.9 mi
- 8/10Osage Middle SchoolGrades: 6-8Distance: 5 mi
- 7/10Osage High SchoolGrades: 9-12Distance: 5 mi
Schools provided by the listing agent
- District: School Of The Osage
Source: LOBR. This data may not be complete. We recommend contacting the local school district to confirm school assignments for this home.
