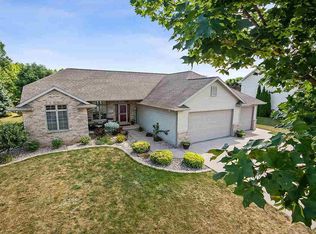Sold
$745,000
217 Hidden Ridges Way, Combined Locks, WI 54113
4beds
5,513sqft
Single Family Residence
Built in 2005
0.29 Acres Lot
$762,800 Zestimate®
$135/sqft
$3,717 Estimated rent
Home value
$762,800
$679,000 - $854,000
$3,717/mo
Zestimate® history
Loading...
Owner options
Explore your selling options
What's special
Quality built luxury walkout ranch home located in a highly sought after neighborhood behind Kimberly High School. Walk out your front door and enjoy the outdoors with the Don Fries Recreational Trial just steps away. You will love the space this home offers. Offering 3 bdrms. on the main floor & a 4th in the L/L. 3.5 baths, office off the front entry, 10 ft. ceiling with crown molding, transom windows, 3 way f/pl offers a cozy ambience between the great room & kitchen dining areas. Gourmet kitchen dbl. ovens, center island, granite & more. L/Level offers great space for entertaining & relaxing, f/rm w/lg. patio doors to private back patio. exercise area , bar area. Follow the steps to the play area or take the slide and you will find a play area & 38x25 sport court
Zillow last checked: 8 hours ago
Listing updated: September 06, 2025 at 03:01am
Listed by:
Jean Werth Office:920-734-0247,
RE/MAX 24/7 Real Estate, LLC
Bought with:
Ryan Paul
Century 21 Ace Realty
Source: RANW,MLS#: 50301731
Facts & features
Interior
Bedrooms & bathrooms
- Bedrooms: 4
- Bathrooms: 4
- Full bathrooms: 3
- 1/2 bathrooms: 1
Bedroom 1
- Level: Main
- Dimensions: 16x13
Bedroom 2
- Level: Main
- Dimensions: 13x13
Bedroom 3
- Level: Main
- Dimensions: 12x11
Bedroom 4
- Level: Lower
- Dimensions: 13x12
Family room
- Level: Lower
- Dimensions: 24x16
Kitchen
- Level: Main
- Dimensions: 28x16
Living room
- Level: Main
- Dimensions: 24x16
Other
- Description: Other - See Remarks
- Level: Lower
- Dimensions: 38x25
Other
- Description: Den/Office
- Level: Main
- Dimensions: 13x10
Other
- Description: Mud Room
- Level: Main
- Dimensions: 8x4
Other
- Description: Exercise Room
- Level: Lower
- Dimensions: 16x13
Heating
- Forced Air, Zoned
Cooling
- Forced Air, Central Air
Appliances
- Included: Dishwasher, Dryer, Microwave, Range, Refrigerator, Washer
Features
- Kitchen Island, Pantry, Sauna
- Basement: Full,Full Sz Windows Min 20x24,Radon Mitigation System,Sump Pump,Walk-Out Access,Finished
- Number of fireplaces: 1
- Fireplace features: One, Gas
Interior area
- Total interior livable area: 5,513 sqft
- Finished area above ground: 2,313
- Finished area below ground: 3,200
Property
Parking
- Total spaces: 3
- Parking features: Attached, Heated Garage, Garage Door Opener
- Attached garage spaces: 3
Accessibility
- Accessibility features: 1st Floor Bedroom, 1st Floor Full Bath, Laundry 1st Floor
Features
- Patio & porch: Deck, Patio
Lot
- Size: 0.29 Acres
- Dimensions: 81x158
Details
- Parcel number: 230120800
- Zoning: Residential
- Special conditions: Arms Length
Construction
Type & style
- Home type: SingleFamily
- Property subtype: Single Family Residence
Materials
- Stone, Vinyl Siding
- Foundation: Poured Concrete
Condition
- New construction: No
- Year built: 2005
Utilities & green energy
- Sewer: Public Sewer
- Water: Public
Community & neighborhood
Location
- Region: Combined Locks
- Subdivision: Hidden Ridges
Price history
| Date | Event | Price |
|---|---|---|
| 9/5/2025 | Sold | $745,000-2%$135/sqft |
Source: RANW #50301731 Report a problem | ||
| 8/24/2025 | Pending sale | $760,000$138/sqft |
Source: RANW #50301731 Report a problem | ||
| 8/1/2025 | Contingent | $760,000$138/sqft |
Source: | ||
| 5/28/2025 | Price change | $760,000-2.6%$138/sqft |
Source: RANW #50301731 Report a problem | ||
| 4/10/2025 | Price change | $780,000-2.5%$141/sqft |
Source: | ||
Public tax history
| Year | Property taxes | Tax assessment |
|---|---|---|
| 2024 | $8,027 +3.5% | $679,600 +37.4% |
| 2023 | $7,756 +4% | $494,600 |
| 2022 | $7,455 +4.2% | $494,600 |
Find assessor info on the county website
Neighborhood: 54113
Nearby schools
GreatSchools rating
- 9/10Janssen Elementary SchoolGrades: K-4Distance: 0.5 mi
- 5/10Gerritts Middle SchoolGrades: 7-8Distance: 1.1 mi
- 4/10Kimberly High SchoolGrades: 9-12Distance: 0.2 mi

Get pre-qualified for a loan
At Zillow Home Loans, we can pre-qualify you in as little as 5 minutes with no impact to your credit score.An equal housing lender. NMLS #10287.
