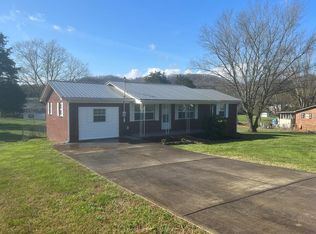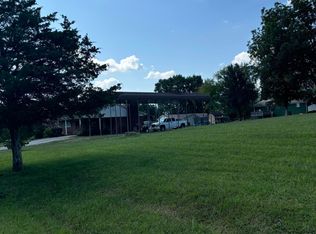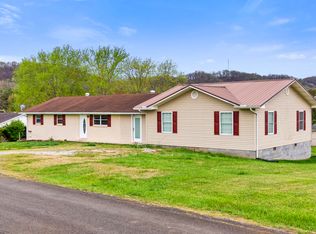Very nice brick rancher with extra corner lot. Main level living at its finest. Many recent updates including roof, windows, carpet and paint. Screened porch with ramp off of it and then open deck for grilling. Fenced in back yard. Detached garage/workshop that you can pull two cars in back to back or store, boats, atv, etc.
This property is off market, which means it's not currently listed for sale or rent on Zillow. This may be different from what's available on other websites or public sources.



