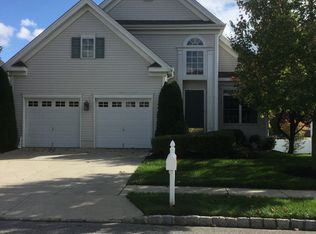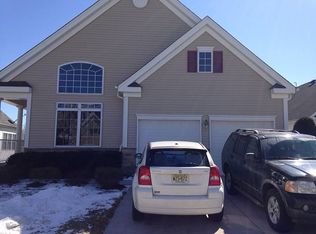Totally upgraded 3 bedroom/2.5 bath Contemporary style 2-Story home with all the upgrades you could possibly want. This beautiful home also features the hard to find full finished walkout basement in the adult communities. Welcoming covered front entry into the dramatic cathedral ceiling in the 2-story entry foyer, living and dining rooms with the open oak & wrought iron railings to the 2nd floor. Gourmet kitchen with its 42 Cherry Cabinetry, center island with granite tops, stainless steel appliances and Cherry Hardwood flooring. Open family room with custom built-in entertainment area, French doors to a home office. Open sun-room with tile flooring that steps out to a rear deck w/electric awning. Beautiful main bedroom suite with tray ceiling, 2 walk-in closets & a 'true' spa-like bath. Amazing finished walkout basement with a great room, den, office & plenty of storage. You really need to see all the upgrades & finished space this place really has to offer. The home is conveniently located near shopping, restaurants and Rt 295 North and South to be in the City or Delaware within minutes. 2019-07-30
This property is off market, which means it's not currently listed for sale or rent on Zillow. This may be different from what's available on other websites or public sources.

