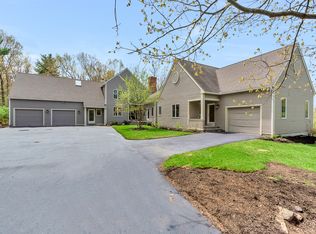Magnificent 7 bedroom country estate set upon 27 breathtaking acres will capture your heart as you drink in unforgettable sunsets from this exquisitely expanded retreat. Imagine awakening to stunning mountain views in a dreamy master suite with dual walk-in closets & enviable spa bath with soaking tub, large tile shower & granite topped dual sink vanity. The chef's kitchen featuring custom cabinetry, granite counters, upscale appliances, generous dining area & expansive center island with wrap-around breakfast bar easily accommodates large gatherings. A thoughtfully designed 2015 two bedroom in-law boasts a full kitchen, family room with mountain views, private laundry & ample storage. Outdoor entertaining takes on new meaning as guests mingle on multiple decks & sprawling patios, stroll the tranquil grounds, gather by the firepit or enjoy the heated Gunite salt water pool. Versatile layout, fine finishes & unsurpassed location.Truly a rare opportunity to own a personal paradise!
This property is off market, which means it's not currently listed for sale or rent on Zillow. This may be different from what's available on other websites or public sources.
