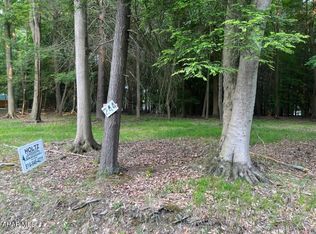Sold for $245,000 on 06/02/25
$245,000
217 Grand Trunk Rd, Flinton, PA 16640
3beds
1,768sqft
Single Family Residence
Built in 2006
0.97 Acres Lot
$251,500 Zestimate®
$139/sqft
$1,537 Estimated rent
Home value
$251,500
Estimated sales range
Not available
$1,537/mo
Zestimate® history
Loading...
Owner options
Explore your selling options
What's special
This spectacular home is straight out of a magazine with beautiful updates and custom built Amish furniture from Lancaster PA inside and out making this home scream summer getaway! Just a few minute drive to Glendale Lake is this home which has been perfectly set up for your family and friends to spend time together as it currently sleeps 12 people. Enjoy all that the surrounding area has to offer such as hiking/biking trails, community pool, boating, fishing, kayaking, parks, pavilions and courts. There is absolutely nothing to do but bring your over night bags as this meticulously maintained property is completely ready for relaxing! All new luxury vinyl floors on first floor, updated baths with new faucets, kitchen cabinets were refinished and all new hardware installed throughout the home, new granite counter tops, all new lighting installed both inside and outside, along with security cameras to monitor the home while you are away. The sellers recently installed a NEST thermostat that you can control from your phone while you are away. New microwave installed, new appliances that are included as well. Basement has a family space bedroom that can sleep 4 and 3/4 bath. The garage is 27'6''x33'6'' and can fit your vehicle and large toys, there is an additional 1 car garage/shed that can house all your items needed to enjoy the outdoors. Call today and be ready for SUMMER FUN!
Zillow last checked: 8 hours ago
Listing updated: June 02, 2025 at 12:37pm
Listed by:
Jessica Mastri 814-931-0426,
Re/max Results Realty Group
Bought with:
Robert Langton, RS305329
Keller Williams Realty
Source: AHAR,MLS#: 77147
Facts & features
Interior
Bedrooms & bathrooms
- Bedrooms: 3
- Bathrooms: 3
- Full bathrooms: 3
Primary bedroom
- Level: Second
- Area: 492.06 Square Feet
- Dimensions: 35.4 x 13.9
Bedroom 1
- Description: Dining Room
- Level: Main
- Area: 93 Square Feet
- Dimensions: 9.3 x 10
Bedroom 2
- Level: Basement
- Area: 217.8 Square Feet
- Dimensions: 12.1 x 18
Bathroom 1
- Level: Main
- Area: 37.81 Square Feet
- Dimensions: 4.11 x 9.2
Bathroom 2
- Level: Second
- Area: 64.4 Square Feet
- Dimensions: 9.2 x 7
Bathroom 3
- Level: Basement
Family room
- Level: Basement
- Area: 293.28 Square Feet
- Dimensions: 15.6 x 18.8
Kitchen
- Level: Main
- Area: 135.78 Square Feet
- Dimensions: 14.6 x 9.3
Living room
- Level: Main
- Area: 233.7 Square Feet
- Dimensions: 12.3 x 19
Loft
- Level: Second
- Area: 131.08 Square Feet
- Dimensions: 11.3 x 11.6
Loft
- Level: Second
- Area: 71.88 Square Feet
- Dimensions: 10.11 x 7.11
Heating
- Oil, Forced Air, Heat Pump
Cooling
- Heat Pump
Appliances
- Included: Dishwasher, Range, Microwave, Dryer, Refrigerator, Washer, See Remarks
Features
- Ceiling Fan(s), Eat-in Kitchen, See Remarks
- Flooring: Luxury Vinyl
- Windows: Insulated Windows
- Basement: Walk-Out Access,Finished
- Has fireplace: Yes
- Fireplace features: None
Interior area
- Total structure area: 1,768
- Total interior livable area: 1,768 sqft
- Finished area above ground: 1,258
- Finished area below ground: 510
Property
Parking
- Total spaces: 2
- Parking features: Additional Parking, Garage, Garage Door Opener, Paved
- Garage spaces: 2
Features
- Levels: One and One Half
- Patio & porch: Covered, Patio, Porch, See Remarks
- Exterior features: Fire Pit, Lighting, Rain Gutters, See Remarks
- Pool features: See Remarks
- Fencing: None
Lot
- Size: 0.97 Acres
- Features: See Remarks, Gentle Sloping, Level, Wooded, Year Round Access
Details
- Additional structures: Garage(s), See Remarks
- Parcel number: 12020.131.000
- Zoning: Residential
- Special conditions: Standard
Construction
Type & style
- Home type: SingleFamily
- Architectural style: Cape Cod
- Property subtype: Single Family Residence
Materials
- Vinyl Siding
- Foundation: Block
- Roof: Shingle
Condition
- Year built: 2006
Utilities & green energy
- Sewer: Public Sewer
- Water: Public
- Utilities for property: Electricity Connected, Sewer Connected
Community & neighborhood
Location
- Region: Flinton
- Subdivision: Glendale Yearound
HOA & financial
HOA
- Has HOA: Yes
- HOA fee: $607 one time
- Amenities included: Security, Tennis Court(s), See Remarks
Other
Other facts
- Listing terms: Cash,Conventional,FHA,Rural Housing,VA Loan
Price history
| Date | Event | Price |
|---|---|---|
| 6/2/2025 | Sold | $245,000$139/sqft |
Source: | ||
| 4/18/2025 | Listed for sale | $245,000+46.7%$139/sqft |
Source: | ||
| 4/9/2021 | Sold | $167,000-7.2%$94/sqft |
Source: Public Record Report a problem | ||
| 1/29/2021 | Listed for sale | $179,900+63.5%$102/sqft |
Source: Owner Report a problem | ||
| 8/1/2018 | Sold | $110,000$62/sqft |
Source: Public Record Report a problem | ||
Public tax history
| Year | Property taxes | Tax assessment |
|---|---|---|
| 2024 | $4,252 +1% | $41,030 |
| 2023 | $4,211 -0.5% | $41,030 |
| 2022 | $4,231 -2.4% | $41,030 |
Find assessor info on the county website
Neighborhood: 16640
Nearby schools
GreatSchools rating
- 7/10Cambria Heights El SchoolGrades: PK-5Distance: 9.3 mi
- 8/10Cambria Heights Middle SchoolGrades: 6-8Distance: 5.3 mi
- 6/10Cambria Heights Senior High SchoolGrades: 9-12Distance: 5.3 mi

Get pre-qualified for a loan
At Zillow Home Loans, we can pre-qualify you in as little as 5 minutes with no impact to your credit score.An equal housing lender. NMLS #10287.
