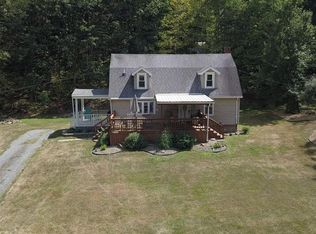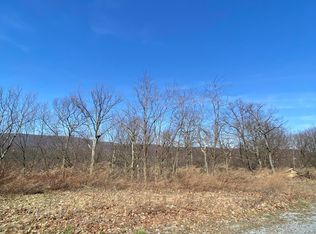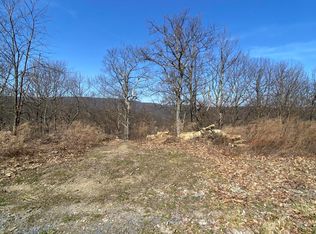Sold for $210,000
$210,000
217 Good Shepherd Rd, Altoona, PA 16601
3beds
1,632sqft
Single Family Residence
Built in 1999
0.84 Acres Lot
$213,800 Zestimate®
$129/sqft
$1,980 Estimated rent
Home value
$213,800
$173,000 - $265,000
$1,980/mo
Zestimate® history
Loading...
Owner options
Explore your selling options
What's special
If you love the woods and privacy, yet still love to be close to everything this is your house. Situated on .84 acre lot with a private lane, plenty of beautiful trees, and 2 outdoor storage sheds. Walk in to the house and see the yellow pine floors and rustic charm. This house speaks country living and waits your personal touch. With 3 bedrooms, a bonus room that can be an office, large living room, a basement that already has heating and cooling, 2nd floor laundry and 3 baths, it is perfect to personalize the space. Great features of the house are the kitchen handmade cabinets and a fireplace to enjoy the views of this wooded surrounded area. Come make this your home sweet home.
**Seller needs to find housing. MOTIVATED SELLER OPEN HOUSE: Monday July 21st 5:00-7:00.
Zillow last checked: 8 hours ago
Listing updated: September 20, 2025 at 07:03pm
Listed by:
Shannon Mielnik 814-650-5141,
814 Realty Group Inc.
Bought with:
Susan Glass, RS360936
John Hill Real Estate
Source: AHAR,MLS#: 77134
Facts & features
Interior
Bedrooms & bathrooms
- Bedrooms: 3
- Bathrooms: 3
- Full bathrooms: 2
- 1/2 bathrooms: 1
Primary bedroom
- Description: Wood Floors, Ceiling Fan Mini Split
- Level: Second
- Area: 134.82 Square Feet
- Dimensions: 12.6 x 10.7
Bedroom 2
- Description: Large Closet, Jack And Jill Room
- Level: Second
- Area: 106.11 Square Feet
- Dimensions: 13.1 x 8.1
Bedroom 3
- Description: Ceiling Fan, Carpet
- Level: Second
- Area: 115.7 Square Feet
- Dimensions: 13 x 8.9
Bathroom 1
- Description: Walk In Closet
- Level: Second
- Area: 120.96 Square Feet
- Dimensions: 11.2 x 10.8
Bathroom 2
- Description: Shower, Closet
- Level: Second
- Area: 48.96 Square Feet
- Dimensions: 9.6 x 5.1
Bathroom 3
- Level: Main
Bonus room
- Description: Beautiful View
- Level: Second
- Area: 37.27 Square Feet
- Dimensions: 6.1 x 6.11
Dining room
- Description: Mini Split, Great Views
- Level: Main
- Area: 146.52 Square Feet
- Dimensions: 13.2 x 11.1
Kitchen
- Description: Hand Built Cupboards, Updated
- Level: Main
- Area: 156.09 Square Feet
- Dimensions: 12.1 x 12.9
Laundry
- Level: Second
- Area: 15.6 Square Feet
- Dimensions: 3.9 x 4
Living room
- Description: Fireplace, Mini Split
- Level: Main
- Area: 287.43 Square Feet
- Dimensions: 22.11 x 13
Heating
- See Remarks, Forced Air
Cooling
- Central Air, Wall Unit(s)
Appliances
- Included: Dishwasher, Dryer, Oven, Refrigerator, Washer
Features
- Ceiling Fan(s), Eat-in Kitchen, Pantry, Walk-In Closet(s)
- Flooring: Wood
- Windows: Combination
- Basement: Full,Partially Finished
- Number of fireplaces: 1
- Fireplace features: Wood Burning
Interior area
- Total structure area: 1,632
- Total interior livable area: 1,632 sqft
- Finished area above ground: 1,632
Property
Parking
- Parking features: Asphalt
Features
- Levels: Two
- Patio & porch: Patio
- Exterior features: Private Entrance
- Pool features: None
- Fencing: None
Lot
- Size: 0.84 Acres
- Features: Cleared, Level, Sloped, Wooded
Details
- Additional structures: Shed(s)
- Parcel number: 14.0013.081.00000
- Zoning: Residential
- Special conditions: Standard
- Other equipment: None
Construction
Type & style
- Home type: SingleFamily
- Architectural style: Traditional
- Property subtype: Single Family Residence
Materials
- Vinyl Siding
- Foundation: Block
- Roof: Pitched,Shingle
Condition
- Year built: 1999
Utilities & green energy
- Sewer: Public Sewer
- Water: Well
- Utilities for property: Cable Available, Electricity Connected, Sewer Connected
Community & neighborhood
Location
- Region: Altoona
- Subdivision: Juniata Gap
Other
Other facts
- Listing terms: Cash,Conventional,FHA,PHFA,VA Loan
Price history
| Date | Event | Price |
|---|---|---|
| 9/16/2025 | Sold | $210,000-6.7%$129/sqft |
Source: | ||
| 7/5/2025 | Price change | $225,000-8.1%$138/sqft |
Source: | ||
| 5/28/2025 | Price change | $244,900-2%$150/sqft |
Source: | ||
| 4/29/2025 | Price change | $249,900-3.5%$153/sqft |
Source: | ||
| 4/17/2025 | Listed for sale | $258,900$159/sqft |
Source: | ||
Public tax history
| Year | Property taxes | Tax assessment |
|---|---|---|
| 2025 | $2,034 +5% | $139,200 |
| 2024 | $1,937 +12.4% | $139,200 |
| 2023 | $1,722 +1.9% | $139,200 |
Find assessor info on the county website
Neighborhood: 16601
Nearby schools
GreatSchools rating
- 7/10Juniata Gap El SchoolGrades: K-5Distance: 0.4 mi
- 4/10Altoona Area Jr High SchoolGrades: 6-8Distance: 2.3 mi
- 4/10Altoona Area High SchoolGrades: 6-12Distance: 2.3 mi
Get pre-qualified for a loan
At Zillow Home Loans, we can pre-qualify you in as little as 5 minutes with no impact to your credit score.An equal housing lender. NMLS #10287.


