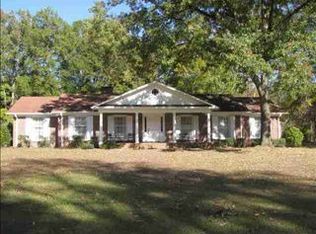Sold co op member
$246,000
217 Glendale Rd, Union, SC 29379
3beds
2,082sqft
Single Family Residence
Built in 1965
0.94 Acres Lot
$247,500 Zestimate®
$118/sqft
$1,876 Estimated rent
Home value
$247,500
Estimated sales range
Not available
$1,876/mo
Zestimate® history
Loading...
Owner options
Explore your selling options
What's special
Brick Ranch located in the sought-after Cherokee Estates sub-division! This home is situated on almost an acre lot! This home offers over 2000 square feet and has plenty of room for a growing family. There are 2 family rooms, one attached to the dining room and the other just off the kitchen. Both provide ideal entertaining spaces for family gatherings. The master bedroom has a walk-in closet and en suite master bathroom. The kitchen has an abundance of oak cabinetry for storage. Outside you will find a screened porch for enjoying mornings or evenings and a large front porch that can be fitted with your favorite rockers or a swing. This home has been loved for years by the current owners and is awaiting its new owners to bring new ideas and some cosmetic updates to make it their home!
Zillow last checked: 8 hours ago
Listing updated: March 18, 2025 at 06:01pm
Listed by:
KENNY O'SHIELDS 864-426-2151,
New Horizon Realty OShields RE
Bought with:
C. VICTOR LESTER
Coldwell Banker Caine Real Est
Source: SAR,MLS#: 318207
Facts & features
Interior
Bedrooms & bathrooms
- Bedrooms: 3
- Bathrooms: 2
- Full bathrooms: 2
- Main level bathrooms: 2
- Main level bedrooms: 3
Primary bedroom
- Level: First
- Area: 183.33
- Dimensions: 12'6x14'8
Bedroom 2
- Level: First
- Area: 137.5
- Dimensions: 12'6x11'0
Bedroom 3
- Level: First
- Area: 153.47
- Dimensions: 10'10x14'2
Breakfast room
- Level: 10'7x10'2
- Dimensions: 1
Dining room
- Level: First
- Area: 167.71
- Dimensions: 12'6x13'5
Great room
- Level: First
- Area: 298.33
- Dimensions: 14'11x20'0
Kitchen
- Level: First
- Area: 130.47
- Dimensions: 12'10x10'2
Laundry
- Level: First
- Area: 210.77
- Dimensions: 16'9x12'7
Living room
- Level: First
- Area: 224.4
- Dimensions: 17'10x12'7
Other
- Description: Hall/office
- Level: First
- Area: 155.19
- Dimensions: 12'4x12'7
Screened porch
- Level: First
- Area: 244.13
- Dimensions: 15'6x15'9
Heating
- Forced Air, Gas - Natural
Cooling
- Central Air, Electricity
Appliances
- Included: Dishwasher, Electric Cooktop, Wall Oven, Microwave
- Laundry: 1st Floor, Sink, Walk-In, Washer Hookup, Electric Dryer Hookup
Features
- Ceiling - Smooth, Ceiling - Blown, Laminate Counters, Bookcases
- Flooring: Ceramic Tile, Slate, Hardwood
- Has basement: No
- Has fireplace: No
Interior area
- Total interior livable area: 2,082 sqft
- Finished area above ground: 2,082
- Finished area below ground: 0
Property
Parking
- Parking features: Attached, Carport, Garage Faces Side, Attached Carport
- Has attached garage: Yes
- Has carport: Yes
Features
- Levels: One
- Patio & porch: Porch, Screened
Lot
- Size: 0.94 Acres
Details
- Parcel number: 0840603002000
Construction
Type & style
- Home type: SingleFamily
- Architectural style: Ranch
- Property subtype: Single Family Residence
Materials
- Brick Veneer
- Foundation: Crawl Space
- Roof: Architectural
Condition
- New construction: No
- Year built: 1965
Utilities & green energy
- Electric: City Union
- Gas: City Union
- Sewer: Public Sewer
- Water: Public, City Union
Community & neighborhood
Location
- Region: Union
- Subdivision: Cherokee Estate
HOA & financial
HOA
- Has HOA: Yes
- HOA fee: $50 annually
- Services included: Common Area
Price history
| Date | Event | Price |
|---|---|---|
| 3/18/2025 | Sold | $246,000-3.5%$118/sqft |
Source: | ||
| 2/10/2025 | Pending sale | $254,900$122/sqft |
Source: | ||
| 2/3/2025 | Price change | $254,900-1.9%$122/sqft |
Source: | ||
| 1/27/2025 | Price change | $259,900-1.9%$125/sqft |
Source: | ||
| 12/18/2024 | Listed for sale | $265,000$127/sqft |
Source: | ||
Public tax history
| Year | Property taxes | Tax assessment |
|---|---|---|
| 2024 | $463 -9.1% | $4,920 |
| 2023 | $509 | $4,920 |
| 2022 | -- | $4,920 |
Find assessor info on the county website
Neighborhood: 29379
Nearby schools
GreatSchools rating
- 7/10Monarch Elementary SchoolGrades: PK-5Distance: 1.2 mi
- 5/10Sims Middle SchoolGrades: 6-8Distance: 1.5 mi
- 3/10Union County High SchoolGrades: 9-12Distance: 3.2 mi
Schools provided by the listing agent
- Elementary: 8-Monarch Elementary
- Middle: 8-Sims Middle School
- High: 8-Union Comprehensive HS
Source: SAR. This data may not be complete. We recommend contacting the local school district to confirm school assignments for this home.

Get pre-qualified for a loan
At Zillow Home Loans, we can pre-qualify you in as little as 5 minutes with no impact to your credit score.An equal housing lender. NMLS #10287.
