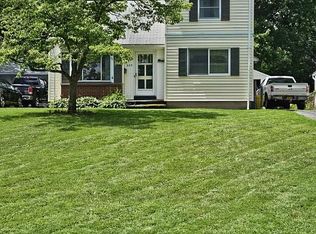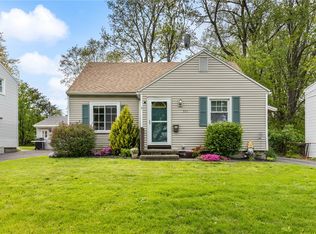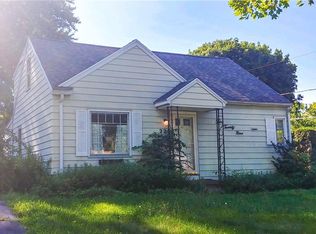Welcome home! This charming cape awaits you! Hardwood floors greet you at the front door. The eat in kitchen offers an abundance of countertop space and storage. A formal dining is great for everyday dining or entertaining. There is tons of living space here! From a living room with wood burning fireplace, as well as family room and bonus room in the basement! This house is perfect for one floor living, with a 1st floor bedroom and full baths. Upstairs you will find 2 additional bedrooms and a half bath. Outside the massive fully fenced back yard offers endless possibilities. Plus a 1.5 car detached garage. This is one you won't want to miss!
This property is off market, which means it's not currently listed for sale or rent on Zillow. This may be different from what's available on other websites or public sources.


