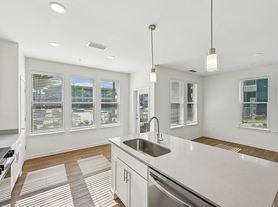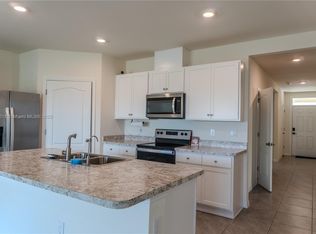Limited Time Offer: Enjoy Half a Month's Rent Free in Your First Month
This amazing all concrete block constructed four-bedroom, two and half bath, two-story home optimizes living space with an open concept feel. The kitchen overlooks the dining and great room, while having view to the lanai outside. Ample windows and a set of sliding glass doors allow lighting into the living area. The well-appointed granite kitchen features an island with bar seating, plentiful cabinet and counter space and stainless steel appliances, making entertaining a breeze. As we head up to the second floor, we are greeted with bedroom one that features an ensuite bathroom as well as three additional bedrooms that surround, a full bathroom, and a laundry area.
Like all homes in Horse Creek at Crosswinds Community, the Aisle includes a Home is Connected smart home technology package which allows you to control your home with your smart device while near or away
MOVE-IN SPECIAL
1/2 MONTH OFF RENT.
This amazing all concrete block constructed four-bedroom, two and half bath, two-story home optimizes living space with an open concept feel. The kitchen overlooks the dining and great room, while having view to the lanai outside. Ample windows and a set of sliding glass doors allow lighting into the living area. The well-appointed granite kitchen features an island with bar seating, plentiful cabinet and counter space and stainless steel appliances, making entertaining a breeze. As we head up to the second floor, we are greeted with bedroom one that features an ensuite bathroom as well as three additional bedrooms that surround, a full bathroom, and a laundry area.
Like all homes in Horse Creek at Crosswinds Community, the Aisle includes a Home is Connected smart home technology package which allows you to control your home with your smart device while near or away
House for rent
$2,000/mo
217 Gina Ln, Davenport, FL 33837
4beds
2,007sqft
Price may not include required fees and charges.
Single family residence
Available now
-- Pets
-- A/C
-- Laundry
-- Parking
-- Heating
What's special
Island with bar seatingWell-appointed granite kitchenEnsuite bathroomLaundry areaAmple windowsOpen concept feelSliding glass doors
- 56 days |
- -- |
- -- |
Travel times
Looking to buy when your lease ends?
Consider a first-time homebuyer savings account designed to grow your down payment with up to a 6% match & a competitive APY.
Facts & features
Interior
Bedrooms & bathrooms
- Bedrooms: 4
- Bathrooms: 3
- Full bathrooms: 2
- 1/2 bathrooms: 1
Interior area
- Total interior livable area: 2,007 sqft
Property
Parking
- Details: Contact manager
Details
- Parcel number: 272634710501002400
Construction
Type & style
- Home type: SingleFamily
- Property subtype: Single Family Residence
Condition
- Year built: 2021
Community & HOA
Location
- Region: Davenport
Financial & listing details
- Lease term: Contact For Details
Price history
| Date | Event | Price |
|---|---|---|
| 8/18/2025 | Listed for rent | $2,000-4.8%$1/sqft |
Source: Zillow Rentals | ||
| 8/7/2025 | Listing removed | $2,100$1/sqft |
Source: Stellar MLS #O6327020 | ||
| 7/15/2025 | Listed for rent | $2,100$1/sqft |
Source: Stellar MLS #O6327020 | ||
| 7/14/2025 | Listing removed | $2,100$1/sqft |
Source: Zillow Rentals | ||
| 4/22/2025 | Price change | $2,100-4.5%$1/sqft |
Source: Zillow Rentals | ||

