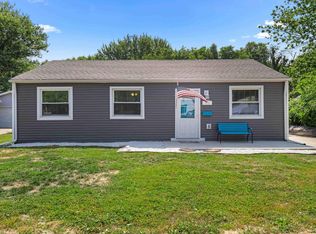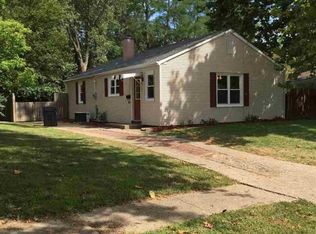Sold for $147,000 on 02/21/23
$147,000
217 Frontenac Rd, Marquette Heights, IL 61554
3beds
1,468sqft
Single Family Residence, Residential
Built in 1948
10,877 Square Feet Lot
$171,500 Zestimate®
$100/sqft
$1,438 Estimated rent
Home value
$171,500
$161,000 - $184,000
$1,438/mo
Zestimate® history
Loading...
Owner options
Explore your selling options
What's special
Welcome Home! Room to roam in this lovely 3 bedroom 2 bathroom ranch with partial finished basement, oversized 2 car heated garage, awesome fenced in backyard with a large open patio plus a covered patio! Beautiful Quality Amish kitchen with lots of counter space and top of the line appliances (thermador)! Main floor laundry includes washer and dryer! Recently remodeled basement with egress window and full bathroom. Master bedroom with door leading out to a covered patio is perfect for morning coffee! Newer items include: furnace, roof shingles, garage door, one water heater, basement carpet. Room sizes and square footage are estimated, not guaranteed to be correct. SQFT. per Tazewell County records. Appliances, water softener and generator are sold "as is".
Zillow last checked: 8 hours ago
Listing updated: February 24, 2023 at 12:01pm
Listed by:
Kibbie L Christenberry Pref:309-347-6677,
Kaebel, REALTOR®
Bought with:
Matthew Meyer, 475169459
Keller Williams Revolution
Source: RMLS Alliance,MLS#: PA1239950 Originating MLS: Peoria Area Association of Realtors
Originating MLS: Peoria Area Association of Realtors

Facts & features
Interior
Bedrooms & bathrooms
- Bedrooms: 3
- Bathrooms: 2
- Full bathrooms: 2
Bedroom 1
- Level: Main
- Dimensions: 14ft 0in x 10ft 3in
Bedroom 2
- Level: Main
- Dimensions: 14ft 0in x 10ft 0in
Bedroom 3
- Level: Main
- Dimensions: 10ft 0in x 7ft 4in
Other
- Level: Main
- Dimensions: 15ft 0in x 14ft 0in
Other
- Area: 200
Family room
- Level: Basement
- Dimensions: 13ft 1in x 13ft 0in
Kitchen
- Level: Main
- Dimensions: 15ft 5in x 11ft 3in
Laundry
- Level: Main
Living room
- Level: Main
- Dimensions: 19ft 0in x 18ft 0in
Main level
- Area: 1268
Heating
- Forced Air
Cooling
- Central Air
Appliances
- Included: Dishwasher, Dryer, Microwave, Range, Refrigerator, Washer, Water Softener Owned
Features
- Ceiling Fan(s)
- Windows: Blinds
- Basement: Egress Window(s),Partial
Interior area
- Total structure area: 1,268
- Total interior livable area: 1,468 sqft
Property
Parking
- Total spaces: 2
- Parking features: Detached, Oversized
- Garage spaces: 2
- Details: Number Of Garage Remotes: 1
Features
- Patio & porch: Patio, Porch
Lot
- Size: 10,877 sqft
- Dimensions: 73 x 149
- Features: Level
Details
- Additional structures: Shed(s)
- Parcel number: 050518312062
Construction
Type & style
- Home type: SingleFamily
- Architectural style: Ranch
- Property subtype: Single Family Residence, Residential
Materials
- Vinyl Siding
- Roof: Shingle
Condition
- New construction: No
- Year built: 1948
Utilities & green energy
- Sewer: Public Sewer
- Water: Public
Community & neighborhood
Location
- Region: Marquette Heights
- Subdivision: Marquette Heights
Price history
| Date | Event | Price |
|---|---|---|
| 2/21/2023 | Sold | $147,000-1.9%$100/sqft |
Source: | ||
| 1/20/2023 | Pending sale | $149,900$102/sqft |
Source: | ||
| 1/17/2023 | Listed for sale | $149,900$102/sqft |
Source: | ||
Public tax history
| Year | Property taxes | Tax assessment |
|---|---|---|
| 2024 | $2,914 +25.8% | $41,370 +8.9% |
| 2023 | $2,317 +19.3% | $37,980 +8.1% |
| 2022 | $1,942 +6.8% | $35,130 +4% |
Find assessor info on the county website
Neighborhood: 61554
Nearby schools
GreatSchools rating
- 7/10Marquette Elementary SchoolGrades: PK-3Distance: 0.4 mi
- 5/10Georgetown Middle SchoolGrades: 6-8Distance: 0.9 mi
- 6/10Pekin Community High SchoolGrades: 9-12Distance: 3.8 mi
Schools provided by the listing agent
- High: Pekin Community
Source: RMLS Alliance. This data may not be complete. We recommend contacting the local school district to confirm school assignments for this home.

Get pre-qualified for a loan
At Zillow Home Loans, we can pre-qualify you in as little as 5 minutes with no impact to your credit score.An equal housing lender. NMLS #10287.

