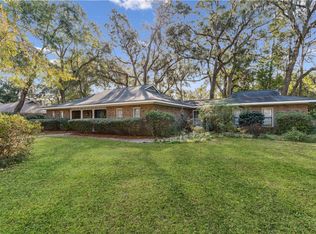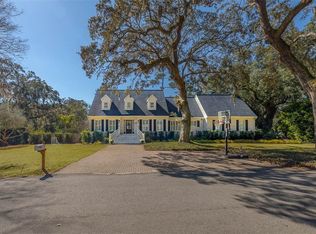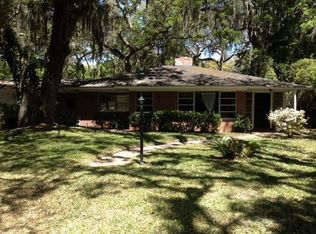Sold for $750,000 on 05/07/24
$750,000
217 Five Pounds Rd, Saint Simons Island, GA 31522
3beds
2,400sqft
Single Family Residence
Built in 1986
0.5 Acres Lot
$1,128,400 Zestimate®
$313/sqft
$4,556 Estimated rent
Home value
$1,128,400
$1.07M - $1.18M
$4,556/mo
Zestimate® history
Loading...
Owner options
Explore your selling options
What's special
Spacious rooms, quality construction and great bones on a large lot in a sought after St. Simons neighborhood make 217 Five Pounds Road an opportunity property! The 3BR/2.5BA one story tabby ranch is situated under old growth oak trees on a half acre lot in a mid-south island location that is convenient to shopping, restaurants and bike paths that offer a quick route to the beach. Hardwood floors, solid doors and spacious rooms add to the renovation potential. The primary suite has two closets and a large, en suite bath. A Florida room and large covered porch overlooking the attractive, shady back yard offer great spaces for al fresco entertaining. Come see this easy to show, lovely property.
Zillow last checked: 8 hours ago
Listing updated: May 08, 2024 at 10:48am
Listed by:
Ann Harrell 912-222-4002,
DeLoach Sotheby's International Realty
Bought with:
Ann Harrell, 126587
DeLoach Sotheby's International Realty
Source: GIAOR,MLS#: 1644999Originating MLS: Golden Isles Association of Realtors
Facts & features
Interior
Bedrooms & bathrooms
- Bedrooms: 3
- Bathrooms: 3
- Full bathrooms: 2
- 1/2 bathrooms: 1
Heating
- Central
Cooling
- Central Air, Heat Pump
Appliances
- Included: Some Electric Appliances, Some Gas Appliances, Built-In Oven, Cooktop, Dryer, Dishwasher, Disposal, Range, Refrigerator, Range Hood, Washer
- Laundry: Washer Hookup, Dryer Hookup, Laundry Room
Features
- Attic, Pantry, Ceiling Fan(s), Fireplace
- Flooring: Carpet, Hardwood, Tile
- Attic: Floored
- Number of fireplaces: 1
- Fireplace features: Family Room, Gas, Gas Starter
Interior area
- Total interior livable area: 2,400 sqft
Property
Parking
- Total spaces: 4
- Parking features: Driveway, Garage, Garage Door Opener, Guest, Kitchen Level, Off Street, Paved, RearSideOff Street, Storage
- Garage spaces: 2
- Has uncovered spaces: Yes
Features
- Levels: One
- Stories: 1
- Patio & porch: Porch
- Exterior features: Porch, Paved Driveway
- Fencing: Privacy
Lot
- Size: 0.50 Acres
- Features: Landscaped, Level, Subdivision, Sprinkler System
Details
- Parcel number: 0402094
- Zoning description: Res Single
Construction
Type & style
- Home type: SingleFamily
- Architectural style: Ranch
- Property subtype: Single Family Residence
Materials
- Concrete, Drywall
- Roof: Asphalt
Condition
- New construction: No
- Year built: 1986
Utilities & green energy
- Sewer: Public Sewer
- Water: Public
- Utilities for property: Electricity Available, Natural Gas Available, Sewer Available, Sewer Connected, Underground Utilities
Community & neighborhood
Community
- Community features: Lake, Shopping, Street Lights
Location
- Region: Saint Simons Island
- Subdivision: Shaws Bounty
Other
Other facts
- Road surface type: Asphalt
Price history
| Date | Event | Price |
|---|---|---|
| 10/11/2025 | Listing removed | $1,199,000$500/sqft |
Source: GIAOR #1656453 Report a problem | ||
| 9/3/2025 | Listed for sale | $1,199,000-4%$500/sqft |
Source: GIAOR #1656453 Report a problem | ||
| 9/3/2025 | Listing removed | $1,249,000$520/sqft |
Source: GIAOR #1654380 Report a problem | ||
| 6/2/2025 | Price change | $1,249,000-2.8%$520/sqft |
Source: GIAOR #1654380 Report a problem | ||
| 5/12/2025 | Price change | $1,285,000-1.2%$535/sqft |
Source: GIAOR #1652404 Report a problem | ||
Public tax history
| Year | Property taxes | Tax assessment |
|---|---|---|
| 2024 | $2,756 +13.4% | $266,160 +10.9% |
| 2023 | $2,430 -15.3% | $239,920 +31.3% |
| 2022 | $2,867 -2.9% | $182,760 +11.7% |
Find assessor info on the county website
Neighborhood: 31522
Nearby schools
GreatSchools rating
- 9/10Oglethorpe Point Elementary SchoolGrades: PK-5Distance: 3.3 mi
- 7/10Glynn Middle SchoolGrades: 6-8Distance: 6.1 mi
- 9/10Glynn AcademyGrades: 9-12Distance: 6.4 mi
Schools provided by the listing agent
- Elementary: Oglethorpe
- Middle: Glynn Middle
- High: Glynn Academy
Source: GIAOR. This data may not be complete. We recommend contacting the local school district to confirm school assignments for this home.

Get pre-qualified for a loan
At Zillow Home Loans, we can pre-qualify you in as little as 5 minutes with no impact to your credit score.An equal housing lender. NMLS #10287.
Sell for more on Zillow
Get a free Zillow Showcase℠ listing and you could sell for .
$1,128,400
2% more+ $22,568
With Zillow Showcase(estimated)
$1,150,968

