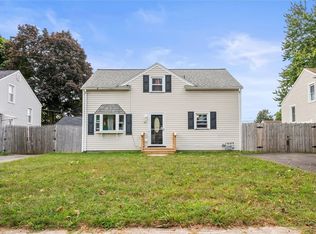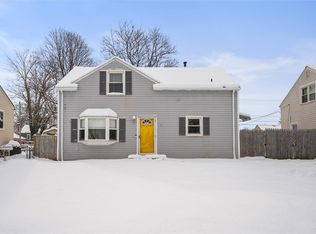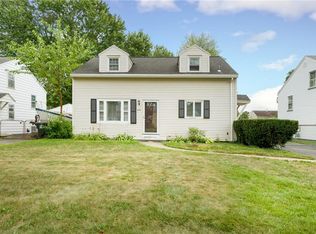Closed
$192,000
217 Fielding Rd, Rochester, NY 14626
3beds
1,416sqft
Single Family Residence
Built in 1953
7,191.76 Square Feet Lot
$222,900 Zestimate®
$136/sqft
$2,002 Estimated rent
Home value
$222,900
$212,000 - $234,000
$2,002/mo
Zestimate® history
Loading...
Owner options
Explore your selling options
What's special
Just what you've been waiting for ..Welcome to 217 Fielding Road. Beautiful, Remodeled, & Move in Ready!! This gorgeous split level home located in Greece will knock your socks off. This gem offers tons of curb appeal .. but just wait until you see the inside! Freshly painted w/ an open floorplan, you'll step into the beautiful foyer leading to a spacious living room w/ tons of natural lighting. Beautiful large picturesque window overlooks front yard views. UPDATES GALORE!! NEW LVP flooring throughout, new vinyl windows, updated lighting, mechanics & so much more! The bright open kitchen offers tons of cabinet and countertop space fit for any chef. NEW Stainless steel appliances (yes they stay) and even a secondary side entrance leading to your quiet, fully fenced yard with detached garage! Upstairs, you'll find 3 spacious bedrooms (each with large closets) updated flooring, lighting w/ ceiling fans and a bright, fully updated bath. In the finished lower level, you'll find a spacious full bonus room, complete with plush carpeting & windows. A perfect space for den or playroom. Solid, well maintained mechanics! Nothing to do but move in! Delayed negotiations to 8/14 @ 3pm
Zillow last checked: 8 hours ago
Listing updated: October 02, 2023 at 06:13pm
Listed by:
Adrienne Lee DeFazio 585-750-3402,
Blue Arrow Real Estate
Bought with:
Rick M. Visca, 30VI0808806
Keller Williams Realty Greater Rochester
Source: NYSAMLSs,MLS#: R1487287 Originating MLS: Rochester
Originating MLS: Rochester
Facts & features
Interior
Bedrooms & bathrooms
- Bedrooms: 3
- Bathrooms: 1
- Full bathrooms: 1
Heating
- Gas, Forced Air
Cooling
- Central Air
Appliances
- Included: Dryer, Electric Cooktop, Electric Water Heater, Refrigerator, Washer
Features
- Entrance Foyer, Eat-in Kitchen, Separate/Formal Living Room, Kitchen/Family Room Combo
- Flooring: Hardwood, Laminate, Varies
- Basement: Full,Finished
- Has fireplace: No
Interior area
- Total structure area: 1,416
- Total interior livable area: 1,416 sqft
Property
Parking
- Total spaces: 1
- Parking features: Detached, Garage
- Garage spaces: 1
Features
- Exterior features: Blacktop Driveway, Fully Fenced, Private Yard, See Remarks
- Fencing: Full
Lot
- Size: 7,191 sqft
- Dimensions: 52 x 137
- Features: Near Public Transit, Residential Lot
Details
- Parcel number: 2628000741100010018000
- Special conditions: Standard
Construction
Type & style
- Home type: SingleFamily
- Architectural style: Split Level
- Property subtype: Single Family Residence
Materials
- Vinyl Siding
- Foundation: Block
Condition
- Resale
- Year built: 1953
Utilities & green energy
- Sewer: Connected
- Water: Connected, Public
- Utilities for property: High Speed Internet Available, Sewer Connected, Water Connected
Community & neighborhood
Location
- Region: Rochester
- Subdivision: Farmdale
Other
Other facts
- Listing terms: Cash,Conventional,FHA,VA Loan
Price history
| Date | Event | Price |
|---|---|---|
| 10/13/2023 | Listing removed | -- |
Source: Zillow Rentals Report a problem | ||
| 10/9/2023 | Listed for rent | $2,100$1/sqft |
Source: Zillow Rentals Report a problem | ||
| 9/25/2023 | Sold | $192,000+28.1%$136/sqft |
Source: | ||
| 8/15/2023 | Pending sale | $149,900$106/sqft |
Source: | ||
| 8/9/2023 | Listed for sale | $149,900-8%$106/sqft |
Source: | ||
Public tax history
| Year | Property taxes | Tax assessment |
|---|---|---|
| 2024 | -- | $146,700 |
| 2023 | -- | $146,700 +31% |
| 2022 | -- | $112,000 |
Find assessor info on the county website
Neighborhood: 14626
Nearby schools
GreatSchools rating
- 5/10Buckman Heights Elementary SchoolGrades: 3-5Distance: 0.7 mi
- 3/10Olympia High SchoolGrades: 6-12Distance: 0.7 mi
- NAHolmes Road Elementary SchoolGrades: K-2Distance: 0.9 mi
Schools provided by the listing agent
- District: Greece
Source: NYSAMLSs. This data may not be complete. We recommend contacting the local school district to confirm school assignments for this home.



