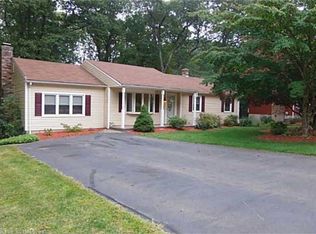Sold for $310,000 on 03/22/23
$310,000
217 Fans Rock Road, Hamden, CT 06518
3beds
2,185sqft
Single Family Residence
Built in 1957
0.46 Acres Lot
$396,700 Zestimate®
$142/sqft
$3,258 Estimated rent
Home value
$396,700
$373,000 - $424,000
$3,258/mo
Zestimate® history
Loading...
Owner options
Explore your selling options
What's special
Available for the first time this Mount Carmel Ranch-style home built and loved by the same family for over 60 years. This is not your standard three bedroom two bathroom home, offering many custom features, including a handcrafted marble wall surrounding the living room fireplace which is converted to propane, bay windows in both the living room and kitchen, and a den on the main level with a slider and the beginning of a custom brick indoor grill. All 3 bedrooms have large closets, and there is a cedar closet. There are several recessed lights with dimmer switches in this home, and an intercom system. The large eat-in Kitchen with a propane cooktop, wall oven, hardwood floors, and a new dishwasher is open to the formal living room and den. There’s baseboard heat with a Brand-new furnace installed at the end of 2022 for maximum efficiency along with Central air for the hot summer days. The finished full walk-out lower level has in-law potential and features a second fireplace & leads you out to the almost half-acre yard perfect for entertaining. There is an attached large two-car garage under the house plus an additional attached single-bay shed sized garage. Easy access to I91, Rt. 15, downtown New Haven & Yale plus convenient to Quinnipiac University. There’s a circular driveway and plenty of off-street parking.
Zillow last checked: 8 hours ago
Listing updated: July 09, 2024 at 08:17pm
Listed by:
Lorrie Maiorano 203-915-3217,
Calcagni Real Estate
Bought with:
Mitchell Stevenson, REB.0751342
William Raveis Real Estate
Source: Smart MLS,MLS#: 170546934
Facts & features
Interior
Bedrooms & bathrooms
- Bedrooms: 3
- Bathrooms: 2
- Full bathrooms: 2
Primary bedroom
- Features: Hardwood Floor
- Level: Main
- Area: 162.27 Square Feet
- Dimensions: 12.11 x 13.4
Bedroom
- Features: Hardwood Floor
- Level: Main
- Area: 134 Square Feet
- Dimensions: 10 x 13.4
Bedroom
- Features: Hardwood Floor
- Level: Main
- Area: 132.66 Square Feet
- Dimensions: 9.9 x 13.4
Bathroom
- Features: Tile Floor, Tub w/Shower
- Level: Main
- Area: 83 Square Feet
- Dimensions: 8.3 x 10
Bathroom
- Level: Lower
- Area: 31.62 Square Feet
- Dimensions: 3.1 x 10.2
Den
- Features: Sliders
- Level: Main
- Area: 217.54 Square Feet
- Dimensions: 14.6 x 14.9
Kitchen
- Features: Breakfast Bar, Hardwood Floor
- Level: Main
- Area: 137.36 Square Feet
- Dimensions: 10.1 x 13.6
Living room
- Features: Bay/Bow Window, Hardwood Floor
- Level: Main
- Area: 110.3 Square Feet
- Dimensions: 8.11 x 13.6
Other
- Level: Lower
- Area: 604.91 Square Feet
- Dimensions: 24.1 x 25.1
Heating
- Baseboard, Oil
Cooling
- Ceiling Fan(s), Central Air
Appliances
- Included: Cooktop, Oven, Dishwasher, Washer, Dryer, Water Heater
- Laundry: Main Level
Features
- Sound System
- Windows: Storm Window(s), Thermopane Windows
- Basement: Full,Partially Finished,Heated,Walk-Out Access,Liveable Space
- Attic: Access Via Hatch,Storage
- Number of fireplaces: 2
- Fireplace features: Insert
Interior area
- Total structure area: 2,185
- Total interior livable area: 2,185 sqft
- Finished area above ground: 1,513
- Finished area below ground: 672
Property
Parking
- Total spaces: 3
- Parking features: Attached, Garage Door Opener, Private, Circular Driveway, Asphalt
- Attached garage spaces: 3
- Has uncovered spaces: Yes
Features
- Patio & porch: Patio
- Exterior features: Outdoor Grill
Lot
- Size: 0.46 Acres
- Features: Open Lot
Details
- Parcel number: 1145274
- Zoning: R3
- Other equipment: Intercom
Construction
Type & style
- Home type: SingleFamily
- Architectural style: Ranch
- Property subtype: Single Family Residence
Materials
- Aluminum Siding, Stone
- Foundation: Concrete Perimeter
- Roof: Asphalt
Condition
- New construction: No
- Year built: 1957
Utilities & green energy
- Sewer: Public Sewer
- Water: Well
- Utilities for property: Cable Available
Green energy
- Energy efficient items: Thermostat, Windows
Community & neighborhood
Location
- Region: Hamden
- Subdivision: Mount Carmel
Price history
| Date | Event | Price |
|---|---|---|
| 3/22/2023 | Sold | $310,000-2.4%$142/sqft |
Source: | ||
| 3/15/2023 | Contingent | $317,500$145/sqft |
Source: | ||
| 2/3/2023 | Listed for sale | $317,500$145/sqft |
Source: | ||
Public tax history
| Year | Property taxes | Tax assessment |
|---|---|---|
| 2025 | $11,846 +41% | $228,340 +51.1% |
| 2024 | $8,404 -1.4% | $151,130 |
| 2023 | $8,521 +1.6% | $151,130 |
Find assessor info on the county website
Neighborhood: 06518
Nearby schools
GreatSchools rating
- 5/10West Woods SchoolGrades: K-6Distance: 0.9 mi
- 4/10Hamden Middle SchoolGrades: 7-8Distance: 2.9 mi
- 4/10Hamden High SchoolGrades: 9-12Distance: 3.6 mi
Schools provided by the listing agent
- High: Hamden
Source: Smart MLS. This data may not be complete. We recommend contacting the local school district to confirm school assignments for this home.

Get pre-qualified for a loan
At Zillow Home Loans, we can pre-qualify you in as little as 5 minutes with no impact to your credit score.An equal housing lender. NMLS #10287.
Sell for more on Zillow
Get a free Zillow Showcase℠ listing and you could sell for .
$396,700
2% more+ $7,934
With Zillow Showcase(estimated)
$404,634