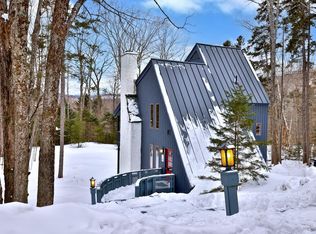Gorgeous mountain lodge style home! Nestled conveniently between 2 world class ski resorts, Killington and Sugarbush. The house was remodeled in 2017/2018 with refinished original wide board pine floors, new extra large shower bathroom on first floor, expanded composite AZEK decking with 8 person Thermo Spa! The house is equipped with a 20 KW Kohler Generator installed in 2017 and professionally maintained. A new electrical sub-panel. Completely renovated gourmet kitchen, wine refrigerator, all new stainless steel appliances with extra large granite counters, open plan living!! Stunning wood burning original fireplace and newly custom built propane fireplace. This house has 3 full bedrooms and a loft that sleeps an additional two or perfect space for an office. The laundry room is equipped with a brand new... stackable LG washer and dryer and a full size standing freezer that converts to a refrigerator if needed. A refinished basement office / arts & crafts room, complete with custom builtin furnishings. Beautiful garden with peach tree, potting beds, brooks and custom built fire-pit
This property is off market, which means it's not currently listed for sale or rent on Zillow. This may be different from what's available on other websites or public sources.
