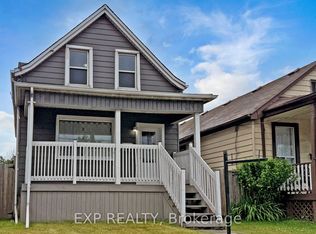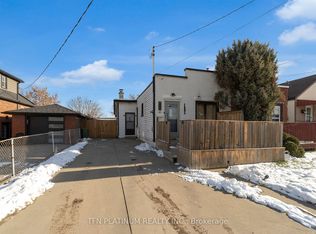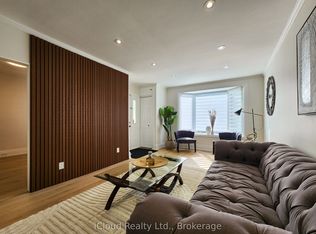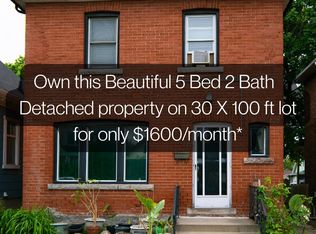This beautifully renovated detached home features 4 spacious bedrooms and 2 modern bathrooms, offering the perfect blend of comfort and style. With 2 convenient parking spaces, a brand-new air conditioning system, and a versatile shed with power ideal for a workshop or extra storage, this property is designed for both function and convenience. Located in a great area close to amenities, its move-in ready and packed with modern upgrades.
For sale
C$475,000
217 Fairfield Ave, Hamilton, ON L8H 5H5
4beds
2baths
Single Family Residence
Built in ----
2,500 Square Feet Lot
$-- Zestimate®
C$--/sqft
C$-- HOA
What's special
Renovated detached homeSpacious bedroomsModern bathroomsConvenient parking spacesBrand-new air conditioning systemVersatile shed with powerWorkshop or extra storage
- 79 days |
- 38 |
- 3 |
Zillow last checked: 8 hours ago
Listing updated: November 16, 2025 at 07:07am
Listed by:
EXP REALTY
Source: TRREB,MLS®#: X12418858 Originating MLS®#: Toronto Regional Real Estate Board
Originating MLS®#: Toronto Regional Real Estate Board
Facts & features
Interior
Bedrooms & bathrooms
- Bedrooms: 4
- Bathrooms: 2
Primary bedroom
- Level: Main
- Dimensions: 14.8 x 8.2
Bedroom
- Level: Second
- Dimensions: 7 x 11.2
Bedroom
- Level: Second
- Dimensions: 9 x 6.5
Bedroom
- Level: Second
- Dimensions: 7.4 x 11.2
Bathroom
- Level: Main
- Dimensions: 7.3 x 9.9
Bathroom
- Level: Second
- Dimensions: 9 x 4.4
Kitchen
- Level: Main
- Dimensions: 12.1 x 12.2
Living room
- Level: Main
- Dimensions: 14.8 x 13.8
Heating
- Forced Air, Gas
Cooling
- None
Appliances
- Included: Water Heater
Features
- Basement: None
- Has fireplace: No
Interior area
- Living area range: 700-1100 null
Property
Parking
- Total spaces: 2
- Parking features: Available
Features
- Stories: 1.5
- Pool features: None
Lot
- Size: 2,500 Square Feet
- Features: Library, Park, Place Of Worship, School, Public Transit, Fenced Yard, Rectangular Lot
Details
- Additional structures: Shed, Garden Shed
- Parcel number: 172580139
Construction
Type & style
- Home type: SingleFamily
- Property subtype: Single Family Residence
Materials
- Aluminum Siding, Vinyl Siding
- Foundation: Block
- Roof: Asphalt Shingle
Utilities & green energy
- Sewer: Sewer
Community & HOA
Location
- Region: Hamilton
Financial & listing details
- Annual tax amount: C$2,829
- Date on market: 9/22/2025
EXP REALTY
By pressing Contact Agent, you agree that the real estate professional identified above may call/text you about your search, which may involve use of automated means and pre-recorded/artificial voices. You don't need to consent as a condition of buying any property, goods, or services. Message/data rates may apply. You also agree to our Terms of Use. Zillow does not endorse any real estate professionals. We may share information about your recent and future site activity with your agent to help them understand what you're looking for in a home.
Price history
Price history
Price history is unavailable.
Public tax history
Public tax history
Tax history is unavailable.Climate risks
Neighborhood: Homeside
Nearby schools
GreatSchools rating
No schools nearby
We couldn't find any schools near this home.
- Loading



