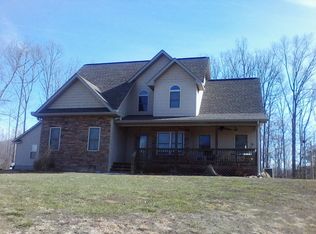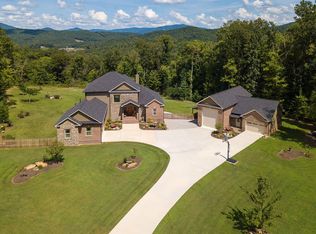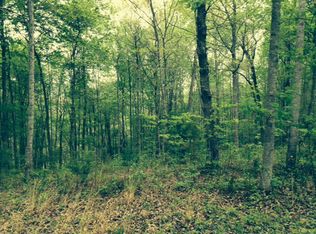Sold for $495,000 on 04/24/23
$495,000
217 Emory View Rd, Lancing, TN 37770
3beds
2,548sqft
Single Family Residence
Built in 2010
5.01 Acres Lot
$570,000 Zestimate®
$194/sqft
$2,968 Estimated rent
Home value
$570,000
$536,000 - $604,000
$2,968/mo
Zestimate® history
Loading...
Owner options
Explore your selling options
What's special
If you are looking for privacy, this 5 acre tree-lined, 3 bedroom, 2.5 bath, timeless traditional home located in the Emory View Subdivision is for you. You can enjoy your own tranquil oasis. It is equipped with an outdoor fire pit to enjoy a seasonal mountain view, or relax on the charming front porch. You can also lounge on the back deck in the privacy fenced back yard, with a concrete slab for a hot tub. The open concept living area boasts of soaring ceiling, hardwood floors, and a cozy stone fireplace w/ gas logs. Its light and airy feel flows into the breakfast nook and kitchen. The kitchen has beautiful granite countertops, with an eat at bar and lots of kitchen cabinets. The master retreat is located on the main level w/ jetted tub, walk in shower, and walk-in closet. There are 2 additional bedrooms and a loft/bonus room that overlooks the family room. Nearby Frozen Head State Park & OBED Wild & Scenic River offer hiking, rock climbing and white water rafting. The oversized 2 car garage is just one more bonus this home has to offer. The home has a new Stove. The Dishwasher and Hot Water Heater were installed in 2022 and it has a newer Refrigerator and Gutter Guards. This one is a must see. Information is based on public records, buyer to verify all information.
Zillow last checked: 8 hours ago
Listing updated: August 14, 2023 at 07:58am
Listed by:
Lisa Burcham 865-455-7115,
Crye-Leike Realtors
Bought with:
Lucy Embry, 287073
Crye-Leike Realtors South, Inc
Source: East Tennessee Realtors,MLS#: 1212045
Facts & features
Interior
Bedrooms & bathrooms
- Bedrooms: 3
- Bathrooms: 3
- Full bathrooms: 2
- 1/2 bathrooms: 1
Heating
- Central, Natural Gas
Cooling
- Central Air, Ceiling Fan(s)
Appliances
- Included: Dishwasher, Microwave, Range, Refrigerator, Self Cleaning Oven
Features
- Walk-In Closet(s), Kitchen Island, Pantry, Bonus Room
- Flooring: Hardwood, Tile
- Windows: ENERGY STAR Qualified Windows
- Basement: Crawl Space
- Number of fireplaces: 1
- Fireplace features: Stone, Gas Log
Interior area
- Total structure area: 2,548
- Total interior livable area: 2,548 sqft
Property
Parking
- Total spaces: 2
- Parking features: Attached, Main Level
- Attached garage spaces: 2
Features
- Has view: Yes
- View description: Trees/Woods
Lot
- Size: 5.01 Acres
- Features: Private, Irregular Lot, Level, Rolling Slope
Details
- Additional structures: Storage
- Parcel number: 096 078.21
Construction
Type & style
- Home type: SingleFamily
- Architectural style: Traditional
- Property subtype: Single Family Residence
Materials
- Stone, Vinyl Siding, Frame
Condition
- Year built: 2010
Utilities & green energy
- Sewer: Septic Tank
- Water: Public
Community & neighborhood
Security
- Security features: Smoke Detector(s)
Location
- Region: Lancing
Price history
| Date | Event | Price |
|---|---|---|
| 4/24/2023 | Sold | $495,000-5.7%$194/sqft |
Source: | ||
| 3/9/2023 | Pending sale | $524,900$206/sqft |
Source: | ||
| 11/29/2022 | Listed for sale | $524,900+98.8%$206/sqft |
Source: | ||
| 3/17/2017 | Sold | $264,000$104/sqft |
Source: | ||
Public tax history
Tax history is unavailable.
Neighborhood: 37770
Nearby schools
GreatSchools rating
- 4/10Central Elementary SchoolGrades: PK-5Distance: 2.4 mi
- 4/10Central Middle SchoolGrades: 6-8Distance: 4.2 mi
- 4/10Central High SchoolGrades: 9-12Distance: 1.8 mi

Get pre-qualified for a loan
At Zillow Home Loans, we can pre-qualify you in as little as 5 minutes with no impact to your credit score.An equal housing lender. NMLS #10287.


