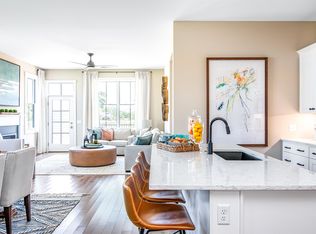Closed
Listed by:
Lipkin Audette Team,
Coldwell Banker Hickok and Boardman Off:802-863-1500
Bought with: Coldwell Banker Hickok and Boardman
$949,000
217 Elmore Street, Shelburne, VT 05482
3beds
3,282sqft
Single Family Residence
Built in 2022
-- sqft lot
$950,500 Zestimate®
$289/sqft
$4,245 Estimated rent
Home value
$950,500
$865,000 - $1.05M
$4,245/mo
Zestimate® history
Loading...
Owner options
Explore your selling options
What's special
Nestled at the back of the development, this beautifully upgraded Fleming Carriage Home, built in 2022, offers a serene setting across from the renowned Kwiniaska Golf Course. With 3 bedrooms, 3 baths, an office, and two versatile flex areas perfect for a second office, den, or recreation room, the home is designed for both comfort and functionality. The main level features a convenient primary suite with a walk-in closet and a luxurious ¾ bath with tiled walk-in shower and double vanity. An open, sun-filled floor plan includes stunning maple hardwood floors, 10-foot ceilings, a gas fireplace, and gourmet kitchen with quartz countertops, large center island, subway tile backsplash, and walk-in pantry. Enjoy the peaceful outdoors from the 3-season sunroom overlooking the woods. Central air and an APCO whole-house UV air purification system ensure comfort and clean air year-round. With ample storage and an oversized 2-car garage, this home is just minutes from trails, golf, Shelburne Village, and Burlington.
Zillow last checked: 8 hours ago
Listing updated: April 18, 2025 at 12:57pm
Listed by:
Lipkin Audette Team,
Coldwell Banker Hickok and Boardman Off:802-863-1500
Bought with:
Diane Armstrong
Coldwell Banker Hickok and Boardman
Source: PrimeMLS,MLS#: 5030013
Facts & features
Interior
Bedrooms & bathrooms
- Bedrooms: 3
- Bathrooms: 3
- Full bathrooms: 1
- 3/4 bathrooms: 2
Heating
- Natural Gas, Hot Air
Cooling
- Central Air
Appliances
- Included: Dishwasher, Dryer, Microwave, Gas Range, Refrigerator, Washer, Electric Water Heater, Owned Water Heater
- Laundry: Laundry Hook-ups, 1st Floor Laundry
Features
- Bar, Kitchen Island, LED Lighting, Natural Light, Indoor Storage, Walk-In Closet(s), Walk-in Pantry, Smart Thermostat
- Flooring: Carpet, Hardwood, Tile
- Windows: Blinds
- Basement: Finished,Full,Interior Stairs,Storage Space,Unfinished,Interior Entry
- Number of fireplaces: 1
- Fireplace features: Gas, 1 Fireplace
Interior area
- Total structure area: 4,180
- Total interior livable area: 3,282 sqft
- Finished area above ground: 2,090
- Finished area below ground: 1,192
Property
Parking
- Total spaces: 2
- Parking features: Paved, Auto Open, Direct Entry, Attached
- Garage spaces: 2
Accessibility
- Accessibility features: 1st Floor 3/4 Bathroom, 1st Floor Bedroom, 1st Floor Full Bathroom, One-Level Home, 1st Floor Laundry
Features
- Levels: One
- Stories: 1
- Patio & porch: Covered Porch
Lot
- Features: Landscaped, Sidewalks, Subdivided, Near Golf Course, Near Paths
Details
- Zoning description: Residential
Construction
Type & style
- Home type: SingleFamily
- Architectural style: Carriage
- Property subtype: Single Family Residence
Materials
- Wood Frame, Vinyl Siding
- Foundation: Poured Concrete
- Roof: Metal,Shingle
Condition
- New construction: No
- Year built: 2022
Utilities & green energy
- Electric: Circuit Breakers
- Sewer: Public Sewer
- Utilities for property: Cable at Site
Community & neighborhood
Security
- Security features: Carbon Monoxide Detector(s), HW/Batt Smoke Detector
Location
- Region: Shelburne
- Subdivision: Kwiniaska Ridge
HOA & financial
Other financial information
- Additional fee information: Fee: $280
Other
Other facts
- Road surface type: Paved
Price history
| Date | Event | Price |
|---|---|---|
| 4/18/2025 | Sold | $949,000$289/sqft |
Source: | ||
| 2/25/2025 | Contingent | $949,000$289/sqft |
Source: | ||
| 2/21/2025 | Listed for sale | $949,000+12.3%$289/sqft |
Source: | ||
| 4/8/2022 | Sold | $845,040$257/sqft |
Source: CB Hickok & Boardman Sold #c6d0d044a9cd1bf75a68a8f5fa069718 | ||
Public tax history
Tax history is unavailable.
Neighborhood: 05482
Nearby schools
GreatSchools rating
- 8/10Shelburne Community SchoolGrades: PK-8Distance: 1.8 mi
- 10/10Champlain Valley Uhsd #15Grades: 9-12Distance: 5.9 mi
Schools provided by the listing agent
- Elementary: Shelburne Community School
- Middle: Shelburne Community School
- High: Champlain Valley UHSD #15
Source: PrimeMLS. This data may not be complete. We recommend contacting the local school district to confirm school assignments for this home.

Get pre-qualified for a loan
At Zillow Home Loans, we can pre-qualify you in as little as 5 minutes with no impact to your credit score.An equal housing lender. NMLS #10287.
