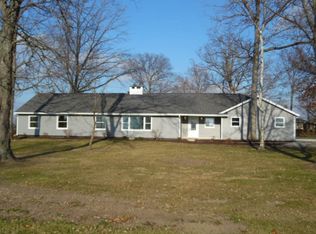Closed
$235,000
217 Elm Grove Rd, Bluffton, IN 46714
3beds
1,736sqft
Single Family Residence
Built in 1964
0.7 Acres Lot
$240,900 Zestimate®
$--/sqft
$1,400 Estimated rent
Home value
$240,900
Estimated sales range
Not available
$1,400/mo
Zestimate® history
Loading...
Owner options
Explore your selling options
What's special
Welcome to this meticulously maintained home on Elm Grove Road, where comfort meets convenience in a serene setting. Situated on a spacious .7-acre lot, this charming residence offers over 1,700 sq ft of living space, featuring 3 bedrooms and 1.5 baths. As you approach, you'll be greeted by a covered front porch, perfect for relaxing and enjoying the peaceful surroundings. Step inside to discover a welcoming great room that sets the tone for this inviting home. The layout flows effortlessly into a cozy family room, which seamlessly connects to the dining area and kitchen, creating an ideal space for both everyday living and entertaining. The kitchen comes fully equipped, with all appliances included, ensuring a move-in-ready experience. The expansive two-car garage, measuring an impressive 29' wide by 24' deep, provides ample storage space for vehicles and more. Outside, the property continues to impress with a beautifully landscaped yard. The back yard, as generous in size as the front, is shaded by mature trees, offering a private and tranquil retreat. This home is more than just a place to live—it's a place to thrive. Whether you're enjoying the peaceful surroundings or the spacious interior, you'll find that this property offers a perfect blend of comfort, style, and functionality.
Zillow last checked: 8 hours ago
Listing updated: February 10, 2025 at 03:16pm
Listed by:
Isaac H Stoller 260-413-3515,
Steffen Group
Bought with:
Isaac H Stoller, RB14048493
Steffen Group
Source: IRMLS,MLS#: 202431924
Facts & features
Interior
Bedrooms & bathrooms
- Bedrooms: 3
- Bathrooms: 2
- Full bathrooms: 1
- 1/2 bathrooms: 1
- Main level bedrooms: 3
Bedroom 1
- Level: Main
Bedroom 2
- Level: Main
Dining room
- Level: Main
- Area: 154
- Dimensions: 14 x 11
Family room
- Level: Main
- Area: 304
- Dimensions: 19 x 16
Kitchen
- Level: Main
- Area: 221
- Dimensions: 17 x 13
Living room
- Level: Main
- Area: 247
- Dimensions: 19 x 13
Heating
- Natural Gas, Forced Air, High Efficiency Furnace
Cooling
- Central Air
Appliances
- Included: Disposal, Range/Oven Hook Up Elec, Microwave, Refrigerator, Washer, Electric Cooktop, Dryer-Electric, Freezer, Exhaust Fan, Electric Oven, Gas Water Heater
- Laundry: Electric Dryer Hookup, Main Level
Features
- Breakfast Bar, Ceiling Fan(s), Laminate Counters, Kitchen Island, Tub/Shower Combination, Great Room
- Flooring: Carpet, Laminate
- Doors: Insulated Doors
- Windows: Double Pane Windows, Window Treatments
- Basement: Crawl Space,Concrete
- Has fireplace: No
- Fireplace features: None
Interior area
- Total structure area: 1,736
- Total interior livable area: 1,736 sqft
- Finished area above ground: 1,736
- Finished area below ground: 0
Property
Parking
- Total spaces: 2
- Parking features: Attached, Garage Door Opener, Asphalt
- Attached garage spaces: 2
- Has uncovered spaces: Yes
Features
- Levels: One
- Stories: 1
- Patio & porch: Porch Covered
- Fencing: None
Lot
- Size: 0.70 Acres
- Dimensions: 132X230
- Features: Level, City/Town/Suburb, Landscaped
Details
- Parcel number: 900803505002.000004
- Zoning: R1
Construction
Type & style
- Home type: SingleFamily
- Architectural style: Ranch
- Property subtype: Single Family Residence
Materials
- Aluminum Siding
- Roof: Asphalt
Condition
- New construction: No
- Year built: 1964
Utilities & green energy
- Electric: Other
- Gas: NIPSCO
- Sewer: City
- Water: City
Community & neighborhood
Security
- Security features: Smoke Detector(s)
Community
- Community features: None
Location
- Region: Bluffton
- Subdivision: None
Other
Other facts
- Listing terms: Cash,Conventional,FHA,USDA Loan,VA Loan
- Road surface type: Paved
Price history
| Date | Event | Price |
|---|---|---|
| 2/10/2025 | Sold | $235,000-4.1% |
Source: | ||
| 1/12/2025 | Pending sale | $245,000 |
Source: | ||
| 10/15/2024 | Price change | $245,000-5.8% |
Source: | ||
| 8/21/2024 | Listed for sale | $260,000-10% |
Source: | ||
| 8/17/2024 | Listing removed | -- |
Source: Owner Report a problem | ||
Public tax history
| Year | Property taxes | Tax assessment |
|---|---|---|
| 2024 | $1,356 | $215,700 -2.8% |
| 2023 | -- | $221,900 +56.8% |
| 2022 | -- | $141,500 +1% |
Find assessor info on the county website
Neighborhood: 46714
Nearby schools
GreatSchools rating
- 3/10Bluffton-Harrison Elementary SchoolGrades: PK-4Distance: 0.9 mi
- 5/10Bluffton-Harrison Middle SchoolGrades: 5-8Distance: 1.2 mi
- 10/10Bluffton High SchoolGrades: 9-12Distance: 1.1 mi
Schools provided by the listing agent
- Elementary: Bluffton Harrison
- Middle: Bluffton Harrison
- High: Bluffton
- District: MSD of Bluffton Harrison
Source: IRMLS. This data may not be complete. We recommend contacting the local school district to confirm school assignments for this home.

Get pre-qualified for a loan
At Zillow Home Loans, we can pre-qualify you in as little as 5 minutes with no impact to your credit score.An equal housing lender. NMLS #10287.
