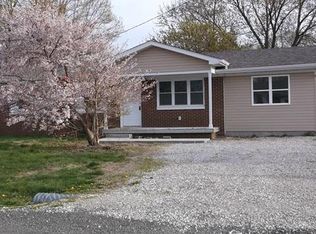Closed
Listing Provided by:
Becky A McGowen 618-570-9375,
Landmark Realty
Bought with: Berkshire Hathaway HomeServices Select Properties
$152,000
217 Edwin St, Brighton, IL 62012
4beds
1,100sqft
Single Family Residence
Built in 1965
0.26 Acres Lot
$161,900 Zestimate®
$138/sqft
$1,489 Estimated rent
Home value
$161,900
Estimated sales range
Not available
$1,489/mo
Zestimate® history
Loading...
Owner options
Explore your selling options
What's special
DARLING 4 BEDROOMS RANCH IN BRIGHTON OFFERS FORMAL LIVING ROOM, LARGE EAT-IN KITCHEN, 1 BATH, 1 CAR ATTACHED GARAGE, UP-DATES INCLUDE - NEW SHINGLES IN 2018, NEW SIDING AND GUTTERS IN 2022, CRAWL SPACE WAS WATER-PROOFED BY MIDWEST BASEMENT TECH-WATER PROOFING COMPANY WITH A WARRANTY THAT WILL TRANSFER TO NEW OWNER, ALL NEW FLOOR COVERING, NEW REFRIGERATOR AND DISHWASHER, GAS STOVE, CORNER LOT, PRIVATE PATIO AREA, SOUTHWESTERN SCHOOL DISTRICT
Zillow last checked: 8 hours ago
Listing updated: April 28, 2025 at 05:38pm
Listing Provided by:
Becky A McGowen 618-570-9375,
Landmark Realty
Bought with:
Deborah A Ahrens, 471007297
Berkshire Hathaway HomeServices Select Properties
Source: MARIS,MLS#: 24040849 Originating MLS: Southwestern Illinois Board of REALTORS
Originating MLS: Southwestern Illinois Board of REALTORS
Facts & features
Interior
Bedrooms & bathrooms
- Bedrooms: 4
- Bathrooms: 1
- Full bathrooms: 1
- Main level bathrooms: 1
- Main level bedrooms: 4
Bedroom
- Features: Floor Covering: Laminate
- Level: Main
- Area: 140
- Dimensions: 10x14
Bedroom
- Features: Floor Covering: Carpeting
- Level: Main
- Area: 88
- Dimensions: 11x8
Bedroom
- Features: Floor Covering: Carpeting
- Level: Main
- Area: 110
- Dimensions: 11x10
Bedroom
- Features: Floor Covering: Carpeting
- Level: Main
- Area: 77
- Dimensions: 7x11
Bathroom
- Features: Floor Covering: Ceramic Tile
- Level: Main
- Area: 35
- Dimensions: 7x5
Kitchen
- Features: Floor Covering: Vinyl
- Level: Main
- Area: 231
- Dimensions: 11x21
Living room
- Features: Floor Covering: Carpeting
- Level: Main
- Area: 154
- Dimensions: 11x14
Heating
- Forced Air, Natural Gas
Cooling
- Gas, Central Air
Appliances
- Included: Gas Water Heater
Features
- Eat-in Kitchen
- Basement: Crawl Space
- Has fireplace: No
Interior area
- Total structure area: 1,100
- Total interior livable area: 1,100 sqft
- Finished area above ground: 1,100
Property
Parking
- Total spaces: 1
- Parking features: Attached, Garage
- Attached garage spaces: 1
Features
- Levels: One
- Patio & porch: Covered
Lot
- Size: 0.26 Acres
- Dimensions: 92 x 102 irr
- Features: Level
Details
- Parcel number: 2100120300
- Special conditions: Standard
Construction
Type & style
- Home type: SingleFamily
- Architectural style: Ranch,Traditional
- Property subtype: Single Family Residence
Materials
- Vinyl Siding
Condition
- Year built: 1965
Utilities & green energy
- Sewer: Public Sewer
- Water: Public
Community & neighborhood
Location
- Region: Brighton
- Subdivision: Georgene Acres 2nd Add
Other
Other facts
- Listing terms: Cash,Conventional,FHA
- Ownership: Private
- Road surface type: Concrete
Price history
| Date | Event | Price |
|---|---|---|
| 8/16/2024 | Sold | $152,000+1.4%$138/sqft |
Source: | ||
| 7/8/2024 | Contingent | $149,900$136/sqft |
Source: | ||
| 7/5/2024 | Listed for sale | $149,900+141.8%$136/sqft |
Source: | ||
| 2/10/2021 | Listing removed | -- |
Source: Owner Report a problem | ||
| 2/23/2019 | Listing removed | $1,000$1/sqft |
Source: Owner Report a problem | ||
Public tax history
| Year | Property taxes | Tax assessment |
|---|---|---|
| 2024 | $1,812 -31.8% | $39,953 +8% |
| 2023 | $2,658 +4.7% | $36,994 +7% |
| 2022 | $2,538 +0.6% | $34,573 +7% |
Find assessor info on the county website
Neighborhood: 62012
Nearby schools
GreatSchools rating
- NABrighton North Elementary SchoolGrades: PK-2Distance: 0.3 mi
- 3/10Southwestern Middle SchoolGrades: 7-8Distance: 5.1 mi
- 4/10Southwestern High SchoolGrades: 9-12Distance: 5.1 mi
Schools provided by the listing agent
- Elementary: Southwestern Dist 9
- Middle: Southwestern Dist 9
- High: Southwestern
Source: MARIS. This data may not be complete. We recommend contacting the local school district to confirm school assignments for this home.
Get a cash offer in 3 minutes
Find out how much your home could sell for in as little as 3 minutes with a no-obligation cash offer.
Estimated market value$161,900
Get a cash offer in 3 minutes
Find out how much your home could sell for in as little as 3 minutes with a no-obligation cash offer.
Estimated market value
$161,900
