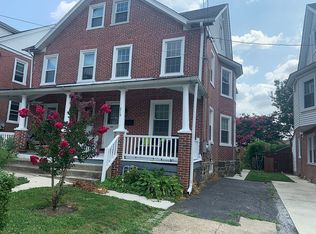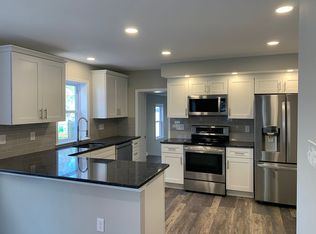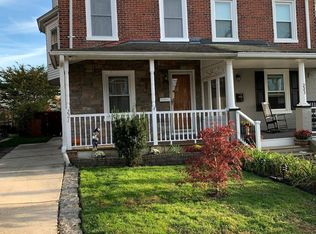Spacious pet friendly Ardmore twin in Lower Merion with 4 bedrooms (plus small room that can be office), 1 year old Central Air, new wiring (NO knob and tube here), 2 FULL bathrooms, recently updated kitchen with solid wood cabinets and granite tops, Eat-in kitchen area, sparkling hardwood floors downstairs and carpet upstairs, large fenced in yard, covered front porch AND a parking space out front! Not only is this home in Lower Merion School District (Penn Valley Elementary, Welsh Valley Middle School and Choice Zone for High School), it is also centrally located near everything, including S. Ardmore Park, fabulous Carlino's gourmet Market, and all of the shops on Lancaster Avenue. Plus, just a short walk to the Norristown High Speed Line (Wynnewood Rd. Station Stop) which takes you to 69th Street Terminal and then downtown Philadelphia. OR, walk or drive to Ardmore Train station and catch one train (Paoli/Thorndale line) downtown. Gas heat plus gas cooking. Owner is a licensed real estate agent.
This property is off market, which means it's not currently listed for sale or rent on Zillow. This may be different from what's available on other websites or public sources.



