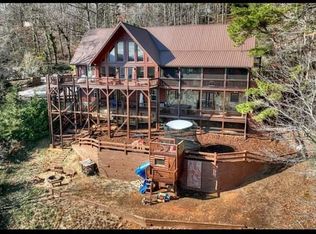Closed
$625,000
217 Eagles Nest Ln, Blue Ridge, GA 30513
3beds
1,600sqft
Single Family Residence, Cabin
Built in 2024
0.47 Acres Lot
$540,600 Zestimate®
$391/sqft
$2,782 Estimated rent
Home value
$540,600
$492,000 - $600,000
$2,782/mo
Zestimate® history
Loading...
Owner options
Explore your selling options
What's special
Motivated sellers due to relocation! Have you been searching for year round, long range mountain views? This modern cottage/cabin has exactly that and is just a 6 minute drive to Downtown Blue Ridge! Located in the highly desired Aska Adventure Area, this home is close by to countless hiking trails, stunning waterfalls, Lake Blue Ridge, Toccoa River, and plenty of delicious restaurants! On the main level, you'll find a large dining area, cozy and spacious great room featuring a fireplace, quartz kitchen with new appliances, coffee/sitting area, bonus room/office, a cozy master with an incredible walk-in closet, and a beautiful master bath. Upstairs features two large bedrooms, an additional walk-in closet, and a luxury-feel bathroom. Almost every window features year-round long range mountain views with views of town being visible as well during the winter months! The exterior of the home includes a front porch, back porch, and a screened porch where you can relax by the fire table! Sitting on almost a half acre of level land, you can enjoy the professional landscaping, including a fenced in area for your fur babies! This home is great for full-time living, vacation/secondary, or an income producing short or long-term rental! Furnishings included - turn key! Priced over 100k below recent appraisal!
Zillow last checked: 8 hours ago
Listing updated: July 11, 2025 at 08:49am
Listed by:
Julie V Queen carleyqueenremax@gmail.com,
ReMax Town & Ctry-Downtown
Bought with:
Bruce Robinson, 396647
Keller Williams Greater Athens
Source: GAMLS,MLS#: 10506179
Facts & features
Interior
Bedrooms & bathrooms
- Bedrooms: 3
- Bathrooms: 2
- Full bathrooms: 2
- Main level bathrooms: 1
- Main level bedrooms: 1
Dining room
- Features: Dining Rm/Living Rm Combo
Heating
- Central, Propane
Cooling
- Ceiling Fan(s), Central Air
Appliances
- Included: Dishwasher, Dryer, Gas Water Heater, Ice Maker, Microwave, Oven/Range (Combo), Refrigerator, Stainless Steel Appliance(s), Tankless Water Heater, Washer
- Laundry: In Hall, Laundry Closet
Features
- Beamed Ceilings, Double Vanity, High Ceilings, Master On Main Level, Soaking Tub, Tile Bath, Walk-In Closet(s)
- Flooring: Tile, Vinyl
- Basement: Crawl Space
- Number of fireplaces: 1
Interior area
- Total structure area: 1,600
- Total interior livable area: 1,600 sqft
- Finished area above ground: 1,600
- Finished area below ground: 0
Property
Parking
- Parking features: Side/Rear Entrance
Features
- Levels: Two
- Stories: 2
- Exterior features: Balcony
- Fencing: Fenced,Front Yard
- Has view: Yes
- View description: City, Mountain(s), Seasonal View
Lot
- Size: 0.47 Acres
- Features: Level, Private, Sloped
Details
- Parcel number: 0044 54Z
Construction
Type & style
- Home type: SingleFamily
- Architectural style: Bungalow/Cottage,Contemporary,Country/Rustic,Craftsman
- Property subtype: Single Family Residence, Cabin
Materials
- Block, Concrete, Other, Press Board, Stone, Stucco
- Foundation: Block
- Roof: Other
Condition
- New Construction
- New construction: Yes
- Year built: 2024
Details
- Warranty included: Yes
Utilities & green energy
- Sewer: Septic Tank
- Water: Public
- Utilities for property: Electricity Available, High Speed Internet, Phone Available, Propane, Water Available
Community & neighborhood
Community
- Community features: None
Location
- Region: Blue Ridge
- Subdivision: Eagles Nest Mountain
HOA & financial
HOA
- Has HOA: Yes
- HOA fee: $200 annually
- Services included: Private Roads
Other
Other facts
- Listing agreement: Exclusive Right To Sell
- Listing terms: 1031 Exchange,Cash,Conventional,FHA,USDA Loan,VA Loan
Price history
| Date | Event | Price |
|---|---|---|
| 7/9/2025 | Sold | $625,000-10.1%$391/sqft |
Source: | ||
| 6/13/2025 | Pending sale | $694,900$434/sqft |
Source: NGBOR #415812 Report a problem | ||
| 5/12/2025 | Price change | $694,900-0.6%$434/sqft |
Source: NGBOR #414448 Report a problem | ||
| 4/21/2025 | Price change | $699,000-4.9%$437/sqft |
Source: NGBOR #414448 Report a problem | ||
| 4/14/2025 | Price change | $735,000-1.3%$459/sqft |
Source: NGBOR #414448 Report a problem | ||
Public tax history
| Year | Property taxes | Tax assessment |
|---|---|---|
| 2024 | $92 -10.1% | $10,077 |
| 2023 | $103 +0% | $10,077 |
| 2022 | $103 -27.3% | $10,077 |
Find assessor info on the county website
Neighborhood: 30513
Nearby schools
GreatSchools rating
- 4/10Blue Ridge Elementary SchoolGrades: PK-5Distance: 1.2 mi
- 7/10Fannin County Middle SchoolGrades: 6-8Distance: 0.8 mi
- 4/10Fannin County High SchoolGrades: 9-12Distance: 1.2 mi
Schools provided by the listing agent
- Elementary: Blue Ridge
- Middle: Fannin County
- High: Fannin County
Source: GAMLS. This data may not be complete. We recommend contacting the local school district to confirm school assignments for this home.
Get pre-qualified for a loan
At Zillow Home Loans, we can pre-qualify you in as little as 5 minutes with no impact to your credit score.An equal housing lender. NMLS #10287.
Sell for more on Zillow
Get a Zillow Showcase℠ listing at no additional cost and you could sell for .
$540,600
2% more+$10,812
With Zillow Showcase(estimated)$551,412
