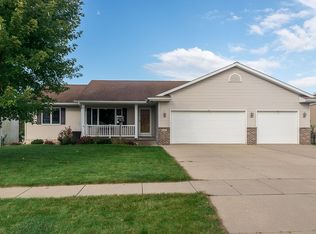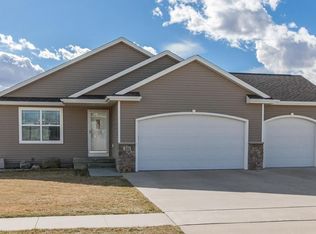Sold for $325,000 on 07/31/24
$325,000
217 E Terrace Dr, Center Point, IA 52213
4beds
2,366sqft
Single Family Residence
Built in 2011
0.28 Acres Lot
$333,000 Zestimate®
$137/sqft
$2,532 Estimated rent
Home value
$333,000
$306,000 - $363,000
$2,532/mo
Zestimate® history
Loading...
Owner options
Explore your selling options
What's special
This one-owner, 4 bed, 3 bath property offers comfort & functionality & is perfect for families of all sizes! The main level features the ultimate open floor plan, connecting the living, dining, & eat-in kitchen areas, ideal for both daily living & entertaining. The master suite includes a grand master bath complete with a custom walk-in closet. Downstairs the finished basement provides additional versatile space for entertainment & also includes an additional bedroom with a walk-in closet & full bath. The utility area also doubles as an ample storage space & contains the whole-home water conditioning system for that extra peace of mind. Outside, the spacious fenced in backyard is perfect for outdoor activities & relaxation, with mature greenery providing an extra layer of privacy and separation. For those that love farm-fresh eggs, it also contains a chicken coop along with free-range chickens! Agent is related to seller
Zillow last checked: 8 hours ago
Listing updated: August 01, 2024 at 11:05am
Listed by:
Kasey Hempstead 319-538-2951,
Fathom Realty
Bought with:
Olivia Williams-Olivia's Real Estate Team
IOWA REALTY
Source: CRAAR, CDRMLS,MLS#: 2403692 Originating MLS: Cedar Rapids Area Association Of Realtors
Originating MLS: Cedar Rapids Area Association Of Realtors
Facts & features
Interior
Bedrooms & bathrooms
- Bedrooms: 4
- Bathrooms: 3
- Full bathrooms: 3
Other
- Level: First
Heating
- Forced Air, Gas
Cooling
- Central Air
Appliances
- Included: Dryer, Dishwasher, Disposal, Gas Water Heater, Microwave, Range, Refrigerator, Range Hood, See Remarks, Washer
- Laundry: Main Level
Features
- Breakfast Bar, Kitchen/Dining Combo, Bath in Primary Bedroom, Main Level Primary, Jetted Tub, Vaulted Ceiling(s)
- Basement: Full
- Has fireplace: Yes
- Fireplace features: Insert, Family Room, Gas
Interior area
- Total interior livable area: 2,366 sqft
- Finished area above ground: 1,501
- Finished area below ground: 865
Property
Parking
- Total spaces: 3
- Parking features: Attached, Garage, Garage Door Opener
- Attached garage spaces: 3
Features
- Patio & porch: Deck
- Exterior features: Fence
- Has spa: Yes
Lot
- Size: 0.28 Acres
- Dimensions: 11989
Details
- Parcel number: 050945802200000
Construction
Type & style
- Home type: SingleFamily
- Architectural style: Ranch
- Property subtype: Single Family Residence
Materials
- Frame, Vinyl Siding
Condition
- New construction: No
- Year built: 2011
Utilities & green energy
- Sewer: Public Sewer
- Water: Public
- Utilities for property: Cable Connected
Community & neighborhood
Location
- Region: Center Point
Other
Other facts
- Listing terms: Cash,Conventional,FHA,VA Loan
Price history
| Date | Event | Price |
|---|---|---|
| 7/31/2024 | Sold | $325,000-5.8%$137/sqft |
Source: | ||
| 6/19/2024 | Pending sale | $344,900$146/sqft |
Source: | ||
| 5/30/2024 | Listed for sale | $344,900+72.9%$146/sqft |
Source: | ||
| 2/2/2012 | Sold | $199,500+478.3%$84/sqft |
Source: Public Record | ||
| 3/28/2011 | Sold | $34,500$15/sqft |
Source: Public Record | ||
Public tax history
| Year | Property taxes | Tax assessment |
|---|---|---|
| 2024 | $6,004 +9.1% | $340,900 |
| 2023 | $5,502 +17.2% | $340,900 +28.9% |
| 2022 | $4,696 +2.8% | $264,400 +16.2% |
Find assessor info on the county website
Neighborhood: 52213
Nearby schools
GreatSchools rating
- NACenter Point-Urbana Primary SchoolGrades: PK-2Distance: 0.3 mi
- 7/10Center Point-Urbana Middle SchoolGrades: 6-8Distance: 0.5 mi
- 7/10Center Point-Urbana High SchoolGrades: 9-12Distance: 0.7 mi
Schools provided by the listing agent
- Elementary: CenterPt/Urbana
- Middle: CenterPt/Urbana
- High: CenterPt/Urbana
Source: CRAAR, CDRMLS. This data may not be complete. We recommend contacting the local school district to confirm school assignments for this home.

Get pre-qualified for a loan
At Zillow Home Loans, we can pre-qualify you in as little as 5 minutes with no impact to your credit score.An equal housing lender. NMLS #10287.
Sell for more on Zillow
Get a free Zillow Showcase℠ listing and you could sell for .
$333,000
2% more+ $6,660
With Zillow Showcase(estimated)
$339,660
