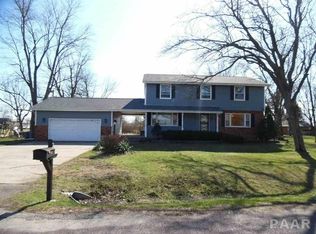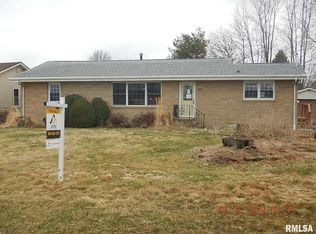Groveland Taxes and Morton Schools! This spacious 2 story offers: 4 bed, 2 full baths plus 2 half baths, large 2 stall garage, huge shed, beautiful corner lot, partially finished basement, an indoor heated pool, covered front porch and breezeway, convenient location, and much more! Pool area is 24x40 and offers a: 16x32 in ground pool with new heater, many sliders, a half bath/changing room, and a wood burning fireplace! Updates include: house and pool furnace 2010, kitchen remodel 2011, siding 2013, pool + house water heater 2016, and home just got a brand new roof 2017! A must see!
This property is off market, which means it's not currently listed for sale or rent on Zillow. This may be different from what's available on other websites or public sources.



