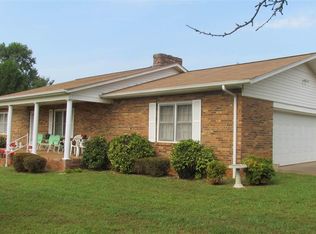Sold for $340,000
$340,000
217 E Lackey Farm Rd, Stony Point, NC 28678
3beds
1,344sqft
Stick/Site Built, Residential, Single Family Residence
Built in 1967
4.68 Acres Lot
$340,800 Zestimate®
$--/sqft
$1,619 Estimated rent
Home value
$340,800
$310,000 - $375,000
$1,619/mo
Zestimate® history
Loading...
Owner options
Explore your selling options
What's special
Welcome home! This newly renovated home offers an open concept floor plan with kitchen, living and dining rooms connected. The kitchen features a spacious center island with a breakfast bar. The current dining room is being used as a home office but lends a huge space for a dining room table. The living room includes a cozy fireplace for those colder days ahead. Small concealed gun safe included on the dining room wall. Gorgeous porcelain tile and original wood flooring. New roof and HVAC. The full unfinished basement gives plenty of space for storage. Also on the property is a barn/shed which is in need of a few repairs, an outdoor shower, grape vines, apple trees and raised flower beds. The property also has a small chicken coop and walking trails at the back of the property. Long range peaceful views are displayed on the front side of the property. This beautiful home is move in ready and it could be just the home in a quiet rural location you have been looking for!
Zillow last checked: 8 hours ago
Listing updated: January 10, 2025 at 12:18pm
Listed by:
Tammy Mallory 704-657-8995,
eXp Realty
Bought with:
NONMEMBER NONMEMBER
nonmls
Source: Triad MLS,MLS#: 1158151 Originating MLS: Winston-Salem
Originating MLS: Winston-Salem
Facts & features
Interior
Bedrooms & bathrooms
- Bedrooms: 3
- Bathrooms: 1
- Full bathrooms: 1
- Main level bathrooms: 1
Primary bedroom
- Level: Main
Bedroom 2
- Level: Main
Bedroom 3
- Level: Main
Dining room
- Level: Main
Kitchen
- Level: Main
Laundry
- Level: Basement
Living room
- Level: Main
Heating
- Forced Air, Heat Pump, Electric, Propane
Cooling
- Central Air, Heat Pump
Appliances
- Included: Electric Water Heater
- Laundry: Dryer Connection, Washer Hookup
Features
- Ceiling Fan(s), Kitchen Island, Pantry, Vaulted Ceiling(s)
- Basement: Unfinished, Basement
- Number of fireplaces: 2
- Fireplace features: Gas Log, Basement, Living Room
Interior area
- Total structure area: 2,688
- Total interior livable area: 1,344 sqft
- Finished area above ground: 1,344
Property
Parking
- Total spaces: 2
- Parking features: Carport, Attached Carport
- Attached garage spaces: 2
- Has carport: Yes
Features
- Levels: One
- Stories: 1
- Patio & porch: Porch
- Pool features: None
- Fencing: None
Lot
- Size: 4.68 Acres
- Dimensions: 129 x 96 x 220 x 205 x 595 x 917
- Features: Horses Allowed
Details
- Additional structures: Barn(s)
- Parcel number: 4706034783000
- Zoning: RA
- Special conditions: Owner Sale
- Horses can be raised: Yes
Construction
Type & style
- Home type: SingleFamily
- Property subtype: Stick/Site Built, Residential, Single Family Residence
Materials
- Brick
Condition
- Year built: 1967
Utilities & green energy
- Sewer: Septic Tank
- Water: Public
Community & neighborhood
Location
- Region: Stony Point
Other
Other facts
- Listing agreement: Exclusive Right To Sell
- Listing terms: Cash,Conventional,FHA,USDA Loan,VA Loan
Price history
| Date | Event | Price |
|---|---|---|
| 1/10/2025 | Sold | $340,000-6.8% |
Source: | ||
| 12/2/2024 | Pending sale | $365,000 |
Source: | ||
| 11/4/2024 | Price change | $365,000-2.7%$272/sqft |
Source: | ||
| 10/5/2024 | Listed for sale | $375,000+114.3%$279/sqft |
Source: | ||
| 4/19/2021 | Sold | $175,000$130/sqft |
Source: | ||
Public tax history
| Year | Property taxes | Tax assessment |
|---|---|---|
| 2025 | $1,136 | $182,400 |
| 2024 | $1,136 +2.8% | $182,400 +3% |
| 2023 | $1,105 +28.1% | $177,110 +38.5% |
Find assessor info on the county website
Neighborhood: 28678
Nearby schools
GreatSchools rating
- 3/10Scotts Elementary SchoolGrades: PK-5Distance: 1 mi
- 2/10West Iredell Middle SchoolGrades: 6-8Distance: 3.8 mi
- 1/10West Iredell High SchoolGrades: 9-12Distance: 3.1 mi
Get a cash offer in 3 minutes
Find out how much your home could sell for in as little as 3 minutes with a no-obligation cash offer.
Estimated market value$340,800
Get a cash offer in 3 minutes
Find out how much your home could sell for in as little as 3 minutes with a no-obligation cash offer.
Estimated market value
$340,800
