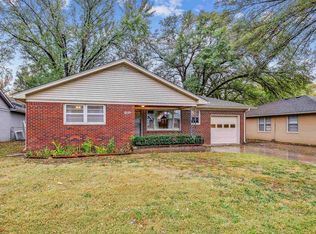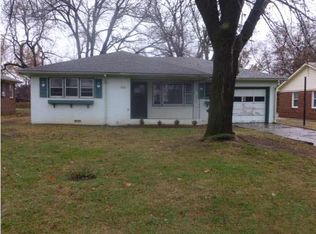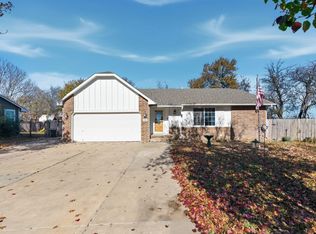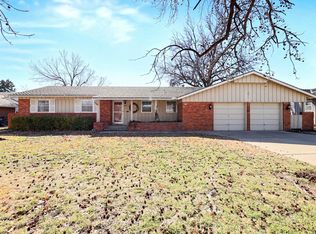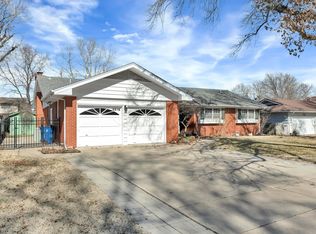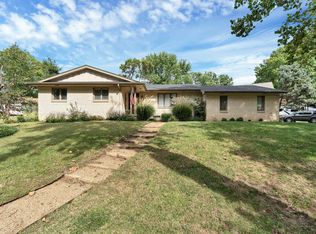Beautiful Home in Mulvane, KS Welcome to this charming 3-bedroom, 2-bath home located in the heart of Mulvane. The main floor features a comfortable family room, offering a warm and inviting space for everyday living. The seller has completed several valuable updates, including: • New windows installed throughout most of the home • Radon mitigation system already in place • New water heater • Reverse osmosis system for clean, great-tasting water Outside, you’ll appreciate the backyard storage shed, perfect for tools, hobbies, or extra storage. This home offers peace of mind with important upgrades already taken care of—move in and make it your own.
For sale
$250,000
217 E Filmore St, Mulvane, KS 67110
3beds
3,244sqft
Est.:
Single Family Onsite Built
Built in 1953
-- sqft lot
$244,500 Zestimate®
$77/sqft
$-- HOA
What's special
- 7 days |
- 1,252 |
- 59 |
Zillow last checked: 8 hours ago
Listing updated: February 19, 2026 at 08:46am
Listed by:
Catalina McNany 316-300-0049,
Collins & Associates
Source: SCKMLS,MLS#: 668468
Tour with a local agent
Facts & features
Interior
Bedrooms & bathrooms
- Bedrooms: 3
- Bathrooms: 2
- Full bathrooms: 2
Primary bedroom
- Description: Wood
- Level: Main
- Area: 150
- Dimensions: 12.5 x 12
Bedroom
- Level: Main
- Area: 150
- Dimensions: 12.5 x 12
Kitchen
- Description: Tile
- Level: Main
- Area: 153
- Dimensions: 17x9
Living room
- Description: Wood
- Level: Main
- Area: 234
- Dimensions: 18x13
Heating
- Forced Air, Natural Gas
Cooling
- Central Air
Appliances
- Included: Dishwasher, Disposal, Microwave, Refrigerator, Range
- Laundry: Main Level, 220 equipment
Features
- Ceiling Fan(s)
- Flooring: Hardwood
- Basement: Partially Finished
- Number of fireplaces: 1
- Fireplace features: One, Family Room
Interior area
- Total interior livable area: 3,244 sqft
- Finished area above ground: 1,622
- Finished area below ground: 1,622
Property
Parking
- Total spaces: 1
- Parking features: Attached, Garage Door Opener
- Garage spaces: 1
Features
- Levels: One and One Half
- Stories: 1.5
- Patio & porch: Covered
- Exterior features: Guttering - ALL
- Fencing: Chain Link,Wood
Lot
- Features: Standard
Details
- Parcel number: 2393202303003.00
Construction
Type & style
- Home type: SingleFamily
- Architectural style: Ranch
- Property subtype: Single Family Onsite Built
Materials
- Frame, Brick
- Foundation: Partial, No Egress Window(s)
- Roof: Composition
Condition
- Year built: 1953
Utilities & green energy
- Utilities for property: Sewer Available, Public
Community & HOA
Community
- Security: Security Lights
- Subdivision: ENGLISH
HOA
- Has HOA: No
Location
- Region: Mulvane
Financial & listing details
- Price per square foot: $77/sqft
- Tax assessed value: $169,900
- Annual tax amount: $3,135
- Date on market: 2/18/2026
- Cumulative days on market: 8 days
- Ownership: Individual
- Road surface type: Paved
Estimated market value
$244,500
$232,000 - $257,000
$1,569/mo
Price history
Price history
Price history is unavailable.
Public tax history
Public tax history
| Year | Property taxes | Tax assessment |
|---|---|---|
| 2024 | $2,858 +0.4% | $19,539 |
| 2023 | $2,846 +10.5% | $19,539 |
| 2022 | $2,576 +43.6% | -- |
| 2021 | $1,794 | -- |
| 2020 | -- | $11,891 -6.2% |
| 2019 | -- | $12,674 |
| 2018 | -- | $12,674 |
| 2017 | -- | -- |
| 2016 | -- | -- |
| 2015 | -- | -- |
| 2014 | -- | -- |
| 2013 | -- | -- |
| 2012 | -- | -- |
| 2011 | -- | $11,121 |
| 2008 | -- | $11,121 +3% |
| 2007 | -- | $10,799 +6% |
| 2006 | -- | $10,189 +5.7% |
| 2005 | -- | $9,637 0% |
| 2004 | -- | $9,638 |
| 2003 | -- | $9,638 +5.9% |
| 2002 | -- | $9,097 +0.8% |
| 2000 | -- | $9,028 |
Find assessor info on the county website
BuyAbility℠ payment
Est. payment
$1,417/mo
Principal & interest
$1165
Property taxes
$252
Climate risks
Neighborhood: 67110
Nearby schools
GreatSchools rating
- NAMulvane Elementary W D MunsonGrades: PK-2Distance: 0.2 mi
- 5/10Mulvane Middle SchoolGrades: 6-8Distance: 0.2 mi
- 4/10Mulvane High SchoolGrades: 9-12Distance: 1.2 mi
Schools provided by the listing agent
- Elementary: Mulvane/Munson
- Middle: Mulvane
- High: Mulvane
Source: SCKMLS. This data may not be complete. We recommend contacting the local school district to confirm school assignments for this home.
