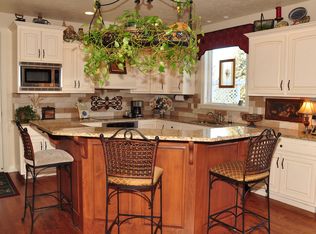Sold
$642,500
217 E Benton Dr, Appleton, WI 54913
5beds
4,035sqft
Single Family Residence
Built in 2004
0.29 Acres Lot
$651,800 Zestimate®
$159/sqft
$3,578 Estimated rent
Home value
$651,800
$580,000 - $730,000
$3,578/mo
Zestimate® history
Loading...
Owner options
Explore your selling options
What's special
North Appleton 5-bedroom home with a functional layout on a quiet street. Private main floor guest suite offers an opportunity for multi-generational living! Quality construction, updated kitchen w/ heated floors, island & pantry. Large family room w/ gas fireplace, dining & living rooms occupy the main floor. Primary suite w/ walk-in shower & additional 3 bedrooms & full bath upstairs. Theater room, large bonus space & full bath offer much enjoyment in the lower level. The backyard has a paver patio and great space for enjoying summer days & nights. 3-car heated garage with basement access. Home is walking distance to miles of walking/biking trails & Highview Park. Schedule your showing today!
Zillow last checked: 8 hours ago
Listing updated: June 03, 2025 at 03:20am
Listed by:
Erin Doe 920-268-1250,
Coldwell Banker Real Estate Group
Bought with:
Sharon Duerr
Keller Williams Fox Cities
Source: RANW,MLS#: 50304589
Facts & features
Interior
Bedrooms & bathrooms
- Bedrooms: 5
- Bathrooms: 4
- Full bathrooms: 4
Bedroom 1
- Level: Upper
- Dimensions: 14x14
Bedroom 2
- Level: Upper
- Dimensions: 12x11
Bedroom 3
- Level: Upper
- Dimensions: 15x11
Bedroom 4
- Level: Upper
- Dimensions: 15x11
Bedroom 5
- Level: Main
- Dimensions: 14x11
Dining room
- Level: Main
- Dimensions: 19x17
Family room
- Level: Main
- Dimensions: 21x19
Formal dining room
- Level: Main
- Dimensions: 13x11
Kitchen
- Level: Main
- Dimensions: 17x12
Living room
- Level: Main
- Dimensions: 15x14
Other
- Description: Theatre Room
- Level: Lower
- Dimensions: 17x16
Other
- Description: Rec Room
- Level: Lower
- Dimensions: 20x18
Other
- Description: Game Room
- Level: Lower
- Dimensions: 13x11
Other
- Description: Laundry
- Level: Main
- Dimensions: 8x5
Heating
- Forced Air
Cooling
- Forced Air, Central Air
Appliances
- Included: Dishwasher, Dryer, Microwave, Range, Refrigerator, Washer
Features
- At Least 1 Bathtub, Kitchen Island, Pantry, Walk-In Closet(s), Walk-in Shower, Formal Dining
- Flooring: Wood/Simulated Wood Fl
- Basement: Full,Radon Mitigation System,Sump Pump,Partial Fin. Contiguous
- Number of fireplaces: 1
- Fireplace features: One, Gas
Interior area
- Total interior livable area: 4,035 sqft
- Finished area above ground: 3,185
- Finished area below ground: 850
Property
Parking
- Total spaces: 3
- Parking features: Attached, Basement, Heated Garage, Garage Door Opener
- Attached garage spaces: 3
Features
- Patio & porch: Patio
Lot
- Size: 0.29 Acres
- Features: Sidewalk
Details
- Parcel number: 316580151
- Zoning: Residential
- Special conditions: Arms Length
Construction
Type & style
- Home type: SingleFamily
- Property subtype: Single Family Residence
Materials
- Stone, Vinyl Siding
- Foundation: Poured Concrete
Condition
- New construction: No
- Year built: 2004
Utilities & green energy
- Sewer: Public Sewer
- Water: Public
Community & neighborhood
Location
- Region: Appleton
- Subdivision: Stoneridge
Price history
| Date | Event | Price |
|---|---|---|
| 6/2/2025 | Sold | $642,500$159/sqft |
Source: RANW #50304589 | ||
| 4/15/2025 | Pending sale | $642,500$159/sqft |
Source: | ||
| 4/15/2025 | Contingent | $642,500$159/sqft |
Source: | ||
| 4/9/2025 | Price change | $642,500-1.2%$159/sqft |
Source: RANW #50304589 | ||
| 3/6/2025 | Listed for sale | $650,000+58.5%$161/sqft |
Source: | ||
Public tax history
| Year | Property taxes | Tax assessment |
|---|---|---|
| 2024 | $8,127 -5% | $542,500 |
| 2023 | $8,559 -4.7% | $542,500 +28.8% |
| 2022 | $8,978 +2.4% | $421,300 |
Find assessor info on the county website
Neighborhood: 54913
Nearby schools
GreatSchools rating
- 8/10Ferber Elementary SchoolGrades: PK-6Distance: 1.4 mi
- 6/10Einstein Middle SchoolGrades: 7-8Distance: 1.5 mi
- 7/10North High SchoolGrades: 9-12Distance: 1.5 mi

Get pre-qualified for a loan
At Zillow Home Loans, we can pre-qualify you in as little as 5 minutes with no impact to your credit score.An equal housing lender. NMLS #10287.
