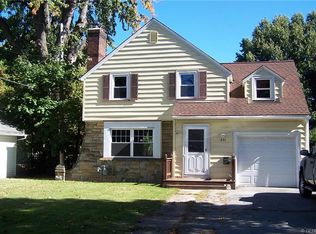Closed
$151,500
217 Duffern Dr, Rochester, NY 14616
2beds
1,152sqft
Single Family Residence
Built in 1925
7,152.55 Square Feet Lot
$154,500 Zestimate®
$132/sqft
$1,488 Estimated rent
Maximize your home sale
Get more eyes on your listing so you can sell faster and for more.
Home value
$154,500
$144,000 - $165,000
$1,488/mo
Zestimate® history
Loading...
Owner options
Explore your selling options
What's special
Nestled in the Town of Greece, this well-maintained Cape Cod offers comfortable and efficient living. The 1,152 sq ft layout features two (tandem) bedrooms, and one bath, all refreshed with new paint. important updates ensure peace of mind, including a 13-year-old architectural shingle roof, a 2020 high-efficiency gas furnace, and a 2022 gas hot water tank. Recent 2024 updates include a new garage door opener, fencing, and kitchen door, complemented by a new 2025 vinyl laundry room floor. The lawn mower and all kitchen appliances are included, making this a truly turnkey opportunity. We will start entertaining offers on Wednesday September 3 at 4pm.
Zillow last checked: 8 hours ago
Listing updated: November 13, 2025 at 03:34pm
Listed by:
Jeffrey R. Vetter 585-764-2333,
Howard Hanna
Bought with:
Tara M. Hastings, 10301215365
Griffith Realty Group
Source: NYSAMLSs,MLS#: R1633644 Originating MLS: Rochester
Originating MLS: Rochester
Facts & features
Interior
Bedrooms & bathrooms
- Bedrooms: 2
- Bathrooms: 1
- Full bathrooms: 1
- Main level bathrooms: 1
Heating
- Gas, Forced Air
Appliances
- Included: Dishwasher, Gas Oven, Gas Range, Gas Water Heater, Microwave, Refrigerator
- Laundry: Main Level
Features
- Ceiling Fan(s), Separate/Formal Dining Room
- Flooring: Laminate, Varies, Vinyl
- Has fireplace: No
Interior area
- Total structure area: 1,152
- Total interior livable area: 1,152 sqft
Property
Parking
- Total spaces: 1
- Parking features: Attached, Garage
- Attached garage spaces: 1
Features
- Exterior features: Blacktop Driveway, Fence
- Fencing: Partial
Lot
- Size: 7,152 sqft
- Dimensions: 50 x 143
- Features: Rectangular, Rectangular Lot, Residential Lot
Details
- Parcel number: 2628000750600011055000
- Special conditions: Standard
Construction
Type & style
- Home type: SingleFamily
- Architectural style: Cape Cod
- Property subtype: Single Family Residence
Materials
- Vinyl Siding
- Foundation: Block, Slab
- Roof: Shingle
Condition
- Resale
- Year built: 1925
Utilities & green energy
- Electric: Circuit Breakers
- Sewer: Connected
- Water: Connected, Public
- Utilities for property: Electricity Available, Electricity Connected, Sewer Connected, Water Connected
Community & neighborhood
Security
- Security features: Security System Leased
Location
- Region: Rochester
- Subdivision: Louisa Arlidge
Other
Other facts
- Listing terms: Cash,Conventional,FHA,VA Loan
Price history
| Date | Event | Price |
|---|---|---|
| 10/20/2025 | Sold | $151,500+21.2%$132/sqft |
Source: | ||
| 9/3/2025 | Pending sale | $125,000$109/sqft |
Source: | ||
| 8/27/2025 | Listed for sale | $125,000+11.6%$109/sqft |
Source: | ||
| 11/30/2023 | Sold | $112,000+12.1%$97/sqft |
Source: | ||
| 10/18/2023 | Pending sale | $99,900$87/sqft |
Source: | ||
Public tax history
| Year | Property taxes | Tax assessment |
|---|---|---|
| 2024 | -- | $81,900 |
| 2023 | -- | $81,900 +8.5% |
| 2022 | -- | $75,500 |
Find assessor info on the county website
Neighborhood: 14616
Nearby schools
GreatSchools rating
- 4/10Longridge SchoolGrades: K-5Distance: 0.7 mi
- 4/10Odyssey AcademyGrades: 6-12Distance: 1 mi
Schools provided by the listing agent
- District: Greece
Source: NYSAMLSs. This data may not be complete. We recommend contacting the local school district to confirm school assignments for this home.
