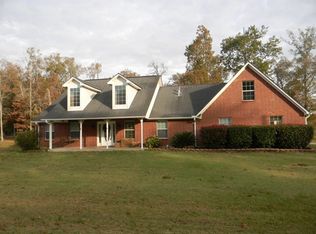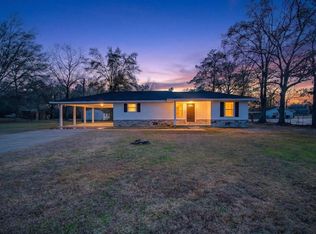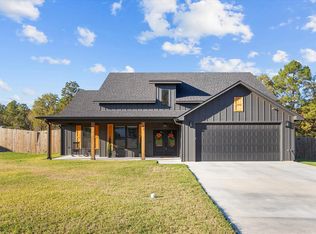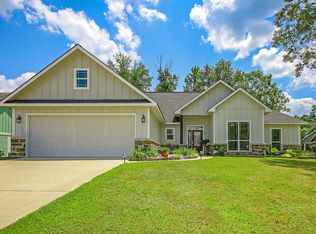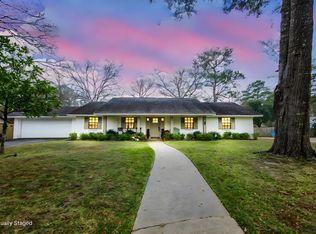Space to breathe without sacrificing convenience. Built in 2023, this move-in ready home offers modern finishes, a thoughtfully designed layout, and the flexibility of living just outside the city limits while still remaining close to shopping, hospitals, and everyday essentials. Situated on a 1.12-acre lot, the home features 1,876 square feet with 3 bedrooms and 2.5 bathrooms arranged in a split floor plan that enhances privacy and flow. Open-concept living, dining, and kitchen areas create an inviting space suited for both daily living and entertaining. The primary suite serves as a private retreat, complete with a spacious bathroom showcasing contemporary, spa-style finishes. With a balance of style, functionality, and room to spread out, this property offers the comfort of modern construction paired with a peaceful setting that remains conveniently connected.
For sale
$389,000
217 Derek Rd, Lufkin, TX 75904
3beds
1,876sqft
Est.:
Single Family Residence
Built in 2023
1.12 Acres Lot
$381,600 Zestimate®
$207/sqft
$-- HOA
What's special
Modern finishesMove-in ready homeThoughtfully designed layoutPeaceful setting
- 2 days |
- 51 |
- 4 |
Likely to sell faster than
Zillow last checked: 8 hours ago
Listing updated: February 22, 2026 at 04:11pm
Listed by:
Mayra Ibarra,
Gann Medford Real Estate, Inc.
Source: Nacogdoches County BOR,MLS#: 65107622
Tour with a local agent
Facts & features
Interior
Bedrooms & bathrooms
- Bedrooms: 3
- Bathrooms: 3
- Full bathrooms: 2
- 1/2 bathrooms: 1
Heating
- Electric, Central
Cooling
- Central Air, Electric
Appliances
- Included: Dishwasher, Range Hood, Other
Features
- Ceiling Fan(s), Kitchen Island, Pantry, Other, Split Bedrooms, Open Floorplan
- Flooring: Vinyl
- Windows: Double Pane Windows
- Has fireplace: Yes
- Fireplace features: Gas Log, Gas Starter
Interior area
- Total structure area: 1,876
- Total interior livable area: 1,876 sqft
Video & virtual tour
Property
Parking
- Parking features: 2 Car, Garage, Attached
- Has garage: Yes
Features
- Pool features: None
- Fencing: None
Lot
- Size: 1.12 Acres
- Dimensions: 1.1200
Details
- Special conditions: Standard
Construction
Type & style
- Home type: SingleFamily
- Architectural style: Traditional
- Property subtype: Single Family Residence
Materials
- Other
- Foundation: Slab
- Roof: Composition
Condition
- Year built: 2023
Utilities & green energy
- Sewer: Aerobic Septic
- Water: Community
Community & HOA
Community
- Subdivision: NONE
Location
- Region: Lufkin
Financial & listing details
- Price per square foot: $207/sqft
- Date on market: 2/22/2026
- Exclusions: .
- Road surface type: Concrete
Estimated market value
$381,600
$363,000 - $401,000
$2,153/mo
Price history
Price history
| Date | Event | Price |
|---|---|---|
| 1/12/2026 | Listed for sale | $389,000$207/sqft |
Source: | ||
| 1/1/2026 | Listing removed | $389,000$207/sqft |
Source: | ||
| 10/31/2025 | Price change | $389,000-1%$207/sqft |
Source: | ||
| 9/11/2025 | Price change | $393,000-1.5%$209/sqft |
Source: | ||
| 6/17/2025 | Price change | $399,000-3.9%$213/sqft |
Source: | ||
| 4/15/2025 | Listed for sale | $415,000$221/sqft |
Source: | ||
Public tax history
Public tax history
Tax history is unavailable.BuyAbility℠ payment
Est. payment
$2,142/mo
Principal & interest
$1818
Property taxes
$324
Climate risks
Neighborhood: 75904
Nearby schools
GreatSchools rating
- NAW F Peavy Primary SchoolGrades: PK-2Distance: 4.1 mi
- 9/10Hudson Middle SchoolGrades: 6-8Distance: 3.8 mi
- 6/10Hudson High SchoolGrades: 9-12Distance: 3.8 mi
Schools provided by the listing agent
- District: Hudson ISD
Source: Nacogdoches County BOR. This data may not be complete. We recommend contacting the local school district to confirm school assignments for this home.
