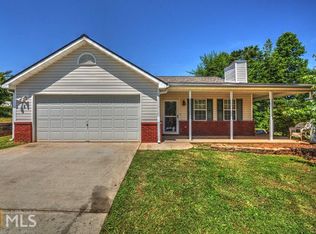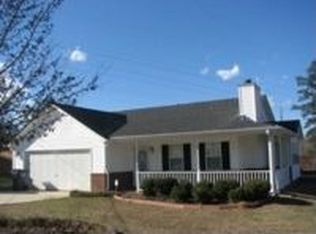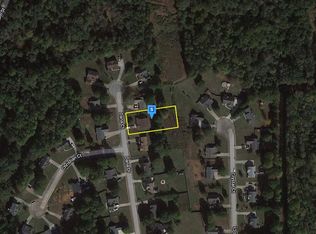Available Now! 217 Crystal Court, Hampton GA 30228 *ESTIMATED TOTAL MONTHLY LEASING PRICE: $ 1,894.95 Actual Base Rent: $1,845.00 Filter Delivery: $5.00 Renters Insurance: $10.95 $1M Identity Protection, Credit Building, Resident Rewards, Move-In Concierge: $34.00 *The Estimated Total Monthly Leasing Price reflects the Base Rent plus our Resident Benefits Package, which includes required Renters Insurance, Move-In Concierge, $1M Identity Protection, Resident Rewards, Filter Delivery (where applicable), and Credit Building. Estimated Total Monthly Leasing Price does not include utilities or optional/conditional fees, such as: pet, utility service, and security deposit waiver fees. To learn more about additional leasing fees and requirements, please contact HomeRiver Group. PROPERTY DESCRIPTION: This well-maintained 4 bedroom, 2 bathroom brick home in Hampton, GA offers 1,748 sq ft of inviting living space. Vaulted ceilings enhance the open feel, while a cozy fireplace creates the perfect setting for relaxing evenings. The main living areas feature modern luxury vinyl plank flooring, with comfortable carpeted bedrooms for added warmth. A functional layout provides spacious rooms and easy flow throughout. Enjoy the convenience of a 2-car garage for parking and extra storage. This charming home blends comfort, style, and everyday practicality in a desirable location. Disclosure: Some images have been virtually staged to better showcase the true potential of rooms and spaces in the home. Security Deposit Terms: Security Deposit: A refundable security deposit will be due within 48 hours of approval and will equal one month's rent. An additional deposit may be required based on approval results or the maximum allowable by State law. BEWARE OF SCAMS: HomeRiver Group does not advertise properties on Craigslist, LetGo, or other classified ad websites. If you suspect one of our properties has been fraudulently listed on these platforms, please notify HomeRiver Group immediately. All payments related to leasing with HomeRiver Group are made exclusively through our website. We never accept wire transfers or payments via Zelle, PayPal, or Cash App. All leasing information contained herein is deemed accurate but not guaranteed. Please note that changes may have occurred since the photographs were taken. Square footage is estimated. $75.00 app fee/adult, a $150.00 administrative fee due at move-in. Tenants are responsible for utilities and yard care. Pets accepted case by case basis. $300 non refundable pet fee per pet, $25 mo/pet rent and pet screening fees. Breed restrictions apply
This property is off market, which means it's not currently listed for sale or rent on Zillow. This may be different from what's available on other websites or public sources.


