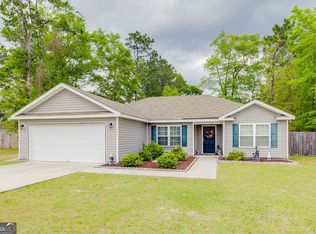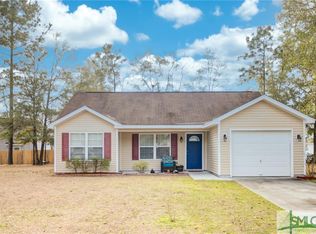Sold for $295,000
$295,000
217 Crape Myrtle Court, Springfield, GA 31329
4beds
1,986sqft
Single Family Residence
Built in 2019
0.26 Acres Lot
$319,800 Zestimate®
$149/sqft
$2,239 Estimated rent
Home value
$319,800
$304,000 - $336,000
$2,239/mo
Zestimate® history
Loading...
Owner options
Explore your selling options
What's special
BACK ON MARKET NO FAULT OF SELLER. Welcome Home! This gorgeous, move-in ready home was built in 2019 and features 4 bedrooms and 2.5 baths. The first floor is an open concept floor plan that includes a flex room in the front that can be used to your hearts desire, and a lovely open kitchen with a pantry! The upstairs features a large master with vaulted ceilings, two master closets and an en suite bathroom! The wide hallway upstairs will take you to 3 bedrooms, a huge full bathroom and beautiful laundry room. This home has a large backyard with a privacy fence and mature trees. Don't miss out on this opportunity to get a newer home for $300k in Effingham County!
Zillow last checked: 8 hours ago
Listing updated: June 26, 2023 at 06:02pm
Listed by:
Nicole A. Moore 813-326-2107,
Real Broker, LLC
Bought with:
Necolette Pinckney, 371678
Keller Williams Coastal Area P
Source: Hive MLS,MLS#: SA287194
Facts & features
Interior
Bedrooms & bathrooms
- Bedrooms: 4
- Bathrooms: 3
- Full bathrooms: 2
- 1/2 bathrooms: 1
Primary bedroom
- Features: Walk-In Closet(s)
- Level: Upper
- Dimensions: 0 x 0
Bedroom 2
- Level: Upper
- Dimensions: 0 x 0
Bedroom 3
- Level: Upper
- Dimensions: 0 x 0
Bedroom 4
- Level: Upper
- Dimensions: 0 x 0
Laundry
- Level: Upper
- Dimensions: 0 x 0
Heating
- Electric, Heat Pump
Cooling
- Central Air, Electric
Appliances
- Included: Dishwasher, Electric Water Heater, Disposal, Microwave, Oven, Range, Refrigerator
- Laundry: Laundry Room, Upper Level
Features
- Breakfast Bar, Breakfast Area, Ceiling Fan(s), Double Vanity, Pantry, Pull Down Attic Stairs, Recessed Lighting, Tub Shower, Upper Level Primary, Vaulted Ceiling(s)
- Basement: None
- Attic: Pull Down Stairs
Interior area
- Total interior livable area: 1,986 sqft
Property
Parking
- Total spaces: 2
- Parking features: Attached
- Garage spaces: 2
Features
- Patio & porch: Patio
- Fencing: Wood,Privacy,Yard Fenced
Lot
- Size: 0.26 Acres
- Features: City Lot
Details
- Parcel number: 0428C358
- Special conditions: Standard
Construction
Type & style
- Home type: SingleFamily
- Architectural style: Traditional
- Property subtype: Single Family Residence
Materials
- Vinyl Siding, Wood Siding
- Foundation: Slab
Condition
- New construction: No
- Year built: 2019
Details
- Builder model: Lily Plan
- Builder name: Horizon Home Builders
Utilities & green energy
- Sewer: Public Sewer
- Water: Public
- Utilities for property: Cable Available, Underground Utilities
Community & neighborhood
Location
- Region: Springfield
- Subdivision: Shadowbrook
HOA & financial
HOA
- Has HOA: Yes
- HOA fee: $122 annually
Other
Other facts
- Listing agreement: Exclusive Right To Sell
- Listing terms: Cash,Conventional,1031 Exchange,FHA,VA Loan
- Ownership type: Homeowner/Owner
- Road surface type: Asphalt
Price history
| Date | Event | Price |
|---|---|---|
| 10/4/2023 | Sold | $295,000$149/sqft |
Source: Public Record Report a problem | ||
| 6/26/2023 | Sold | $295,000-1.7%$149/sqft |
Source: | ||
| 5/26/2023 | Price change | $300,000+9.1%$151/sqft |
Source: | ||
| 5/2/2023 | Listed for sale | $275,000$138/sqft |
Source: | ||
| 5/1/2023 | Contingent | $275,000$138/sqft |
Source: | ||
Public tax history
| Year | Property taxes | Tax assessment |
|---|---|---|
| 2024 | $3,651 +34.7% | $125,375 +16.6% |
| 2023 | $2,710 -7.9% | $107,536 +19.1% |
| 2022 | $2,941 -0.3% | $90,290 |
Find assessor info on the county website
Neighborhood: 31329
Nearby schools
GreatSchools rating
- 7/10Ebenezer Elementary SchoolGrades: PK-5Distance: 1.6 mi
- 7/10Effingham County Middle SchoolGrades: 6-8Distance: 6.2 mi
- 6/10Effingham County High SchoolGrades: 9-12Distance: 6 mi
Schools provided by the listing agent
- Elementary: Ebenezer
- Middle: ECMS
- High: ECHS
Source: Hive MLS. This data may not be complete. We recommend contacting the local school district to confirm school assignments for this home.

Get pre-qualified for a loan
At Zillow Home Loans, we can pre-qualify you in as little as 5 minutes with no impact to your credit score.An equal housing lender. NMLS #10287.


