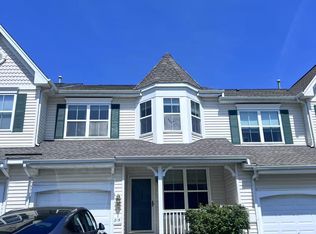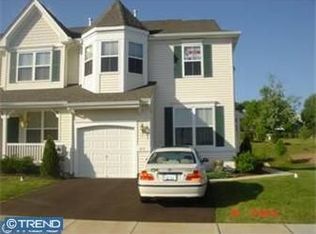This stunning home located in Chalfont borough's "Chalfont Greene" is sure to leave you ready to make your move! Desirable Central Bucks School District, a short walk to train station and moments from all the culture and amenities of Bucks County positions this home right in the middle of where everyone wants to be. The moment you step onto the covered front porch, open the front door and experience the flowing hardwood floors, elegant wainscot and crown molding, modern paint scheme and unobstructed open floor plan you'll be want to call this your new home! A seamlessly conjoined living and dining room leads into an open style galley kitchen boasting stainless steel appliances, double oven, new dishwasher, a new reverse osmosis water filtration system, wrap around counter w/ breakfast bar & built in gas range. Kitchen also includes a sunny breakfast room with access to a brand new 18'x17' composite deck through sliding glass doors. Deck includes a piped in gas grill which will stay with the home. Beyond the breakfast bar you'll be overlooking an expansive family room with a classy gas fireplace set in a stylish custom trimmed hearth. Gleaming hardwood floors throughout the entire first level pulls everything into a fluid and unified experience. A fashionable powder room is located on the 1st floor as well as access to the attached garage w/ storage racks in place and E-opener. Heading upstairs you'll find 3 spacious bedrooms, 2 full baths and a laundry room. Master suite beams with dignified offerings including tray ceiling with recessed lighting, an opulent walk in closet and modern full bathroom with tiled stall shower and double bowl vanity. Second and Third bedroom are both generously sized, bright and cheery. Hall bathroom enjoys a tile shower, granite top vanity and recessed LED lighting. Convenient 2nd floor laundry room with tile floor and utility sink also includes new Samsung front loader Washer & Dryer- both included with the home. Take a trip to the lower level and be impressed once again! Fully finished basement offers approx. 400 sq/ft of space comprising a bar, family room and office with barn style doors. Modern paint scheme and wood gain flooring as well as recessed LED lights creates a great spot for entertaining, working out, or working from home. Plenty of extra storage in the utility room as well. Home offers Aprilaire whole house humidifier, city back up sump pump, surround sound system, natural gas utilities and so much more!
This property is off market, which means it's not currently listed for sale or rent on Zillow. This may be different from what's available on other websites or public sources.

