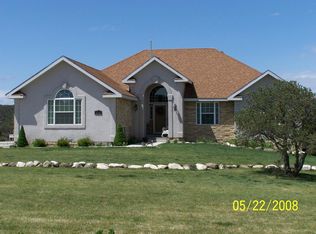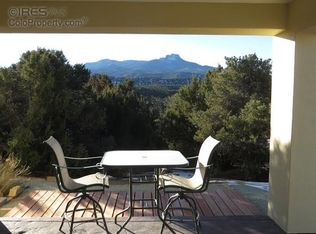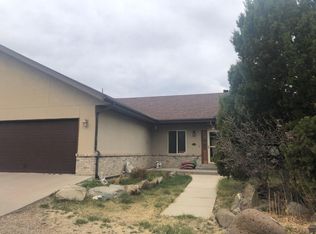Sold for $499,250 on 02/07/25
$499,250
217 Corundum Road, Trinidad, CO 81082
4beds
3,016sqft
Single Family Residence
Built in 1999
1.05 Acres Lot
$486,100 Zestimate®
$166/sqft
$2,713 Estimated rent
Home value
$486,100
Estimated sales range
Not available
$2,713/mo
Zestimate® history
Loading...
Owner options
Explore your selling options
What's special
BACK ON THE MARKET. No fault of seller. Welcome to your dream home! Nestled on a beautifully maintained 1-acre lot in the highly sought-after Piñon Terrace neighborhood. This 4-bedroom, 3-bathroom gem offers everything you could want and more, including a large 2-car garage and all stainless steel appliances. As you step inside, you'll be greeted by vaulted ceilings and hickory wood flooring that flows throughout the main floor. The open-concept design includes a large family room, perfect for gatherings, and an additional bonus room ideal for an office or creative space. Take in the incredible scenery of Fisher's Peak, the Sangre de Cristo Mountains, and the Spanish Peaks from the comfort of your large deck off the main floor. Or, enjoy the views from the walkout basement, which leads to a cozy covered patio. This home has been thoughtfully upgraded with modern light fixtures, soft-close cabinets in the kitchen and bathrooms, and an updated Vivint security system for added peace of mind. The spacious downstairs walk-out patio includes a pull-down sun screen, perfect for added privacy and relaxation. With plenty of room for your RV and multiple parking spaces, this home truly has it all. Don't miss your chance to make this exceptional property yours!
Zillow last checked: 8 hours ago
Listing updated: February 08, 2025 at 09:39am
Listed by:
Angela Sepulveda 719-859-5099,
Keller Williams Performance Realty,
Debbra Abeyta 303-669-5822,
Keller Williams Integrity Real Estate LLC
Bought with:
Sarah Jardis, 100073423
Code of the West Real Estate
Source: REcolorado,MLS#: 2456269
Facts & features
Interior
Bedrooms & bathrooms
- Bedrooms: 4
- Bathrooms: 3
- Full bathrooms: 3
- Main level bathrooms: 2
- Main level bedrooms: 3
Primary bedroom
- Description: Primary Bedroom
- Level: Main
- Area: 221 Square Feet
- Dimensions: 13 x 17
Bedroom
- Description: Bedroom
- Level: Main
- Area: 144 Square Feet
- Dimensions: 12 x 12
Bedroom
- Description: Bedroom
- Level: Main
- Area: 144 Square Feet
- Dimensions: 12 x 12
Bedroom
- Description: Bedroom
- Level: Basement
- Area: 121 Square Feet
- Dimensions: 11 x 11
Bathroom
- Description: Primary Bedroom
- Level: Main
Bathroom
- Level: Main
Bathroom
- Level: Basement
Heating
- Forced Air
Cooling
- Central Air
Appliances
- Included: Dishwasher, Disposal, Dryer, Gas Water Heater, Microwave, Oven, Range, Refrigerator, Washer
Features
- Ceiling Fan(s), Open Floorplan, Smoke Free, Vaulted Ceiling(s), Walk-In Closet(s)
- Flooring: Wood
- Windows: Double Pane Windows
- Basement: Finished,Full,Walk-Out Access
- Number of fireplaces: 1
- Fireplace features: Living Room
Interior area
- Total structure area: 3,016
- Total interior livable area: 3,016 sqft
- Finished area above ground: 1,508
- Finished area below ground: 1,508
Property
Parking
- Total spaces: 6
- Parking features: Concrete
- Attached garage spaces: 2
- Details: Off Street Spaces: 4
Features
- Levels: Two
- Stories: 2
- Patio & porch: Covered
- Exterior features: Dog Run
- Fencing: None
- Has view: Yes
- View description: City, Mountain(s)
Lot
- Size: 1.05 Acres
Details
- Parcel number: 13329800
- Zoning: Residential
- Special conditions: Standard
Construction
Type & style
- Home type: SingleFamily
- Property subtype: Single Family Residence
Materials
- Stucco
- Foundation: Block
- Roof: Composition
Condition
- Year built: 1999
Utilities & green energy
- Electric: 220 Volts
- Water: Public
Community & neighborhood
Security
- Security features: Smart Security System
Location
- Region: Trinidad
- Subdivision: Piñon Terrace
Other
Other facts
- Listing terms: Cash,Conventional,FHA
- Ownership: Individual
- Road surface type: Paved
Price history
| Date | Event | Price |
|---|---|---|
| 2/7/2025 | Sold | $499,250-4.9%$166/sqft |
Source: | ||
| 1/17/2025 | Pending sale | $525,000$174/sqft |
Source: | ||
| 11/13/2024 | Listed for sale | $525,000$174/sqft |
Source: Spanish Peaks BOR #24-1003 Report a problem | ||
| 10/8/2024 | Pending sale | $525,000$174/sqft |
Source: Spanish Peaks BOR #24-1003 Report a problem | ||
| 9/27/2024 | Listed for sale | $525,000+19.3%$174/sqft |
Source: Spanish Peaks BOR #24-1003 Report a problem | ||
Public tax history
| Year | Property taxes | Tax assessment |
|---|---|---|
| 2025 | $1,346 +2.6% | $31,990 +11% |
| 2024 | $1,312 +29.9% | $28,820 -3.5% |
| 2023 | $1,010 -1.7% | $29,880 +48.5% |
Find assessor info on the county website
Neighborhood: 81082
Nearby schools
GreatSchools rating
- 5/10Hoehne SchoolsGrades: PK-12Distance: 7.9 mi
Schools provided by the listing agent
- Elementary: Hoehne
- Middle: Hoehne
- High: Hoehne
- District: Hoehne Reorganized 3
Source: REcolorado. This data may not be complete. We recommend contacting the local school district to confirm school assignments for this home.

Get pre-qualified for a loan
At Zillow Home Loans, we can pre-qualify you in as little as 5 minutes with no impact to your credit score.An equal housing lender. NMLS #10287.


