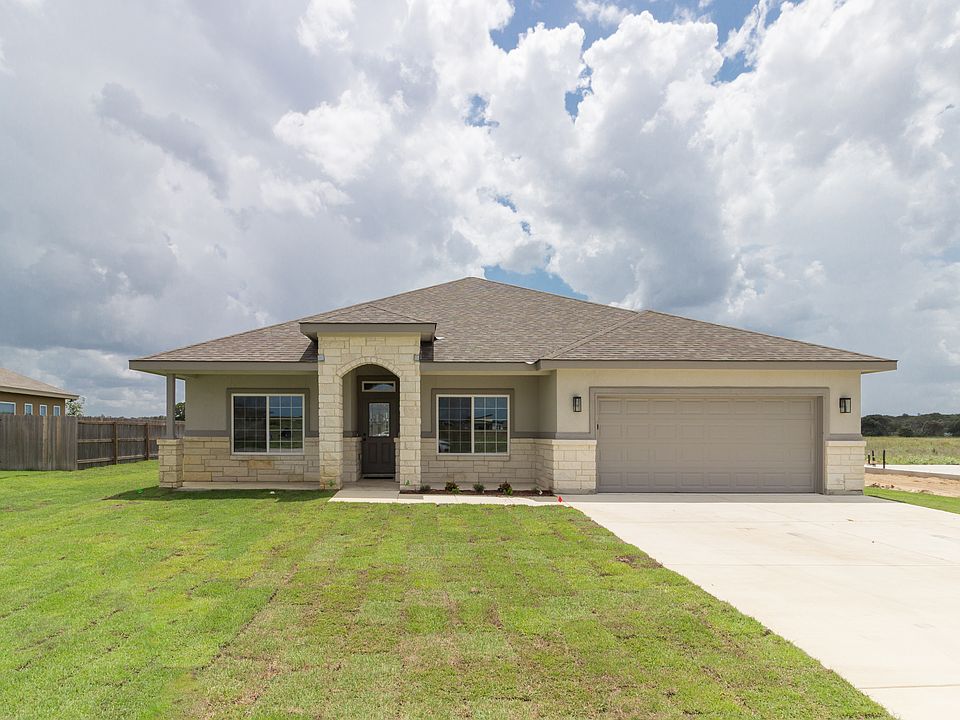Special offer: Seller offering up to $5,000 towards buyer’s closing costs or rate buy-down!! Custom 2-story home 1927 sqft. with 4 bedrooms and 3 full bathrooms plus a bonus room. Located in Las Palomas Country Club Estates (La Vernia, TX) on a level 0.23 acre lot in quiet countryside community within the highly desired La Vernia ISD. Large master suite with walk-in closet, full-tile shower, and vanity. Spacious great room open to the kitchen. Kitchen with oversized island, custom wood white painted cabinets and dining area. Wood-look tile flooring in wet areas, living room and master bedroom. Granite countertops throughout. Exterior of home is fully stucco and stone. Includes full sod in front, side and back yard with a full sprinkler system! Olin Johnson Homes is a custom home builder with over 25 years of experience building custom homes. Experience quality craftsmanship in an Olin Johnson Homes. Interested in building a new home? Olin Johnson Homes also has other lots available in La Vernia/Marion.
Active
Special offer
$379,900
217 Colonial Ln, La Vernia, TX 78121
4beds
1,927sqft
Single Family Residence
Built in 2025
10,018 sqft lot
$-- Zestimate®
$197/sqft
$-- HOA
What's special
Wood-look tile flooringGranite countertopsLarge master suiteSpacious great roomOversized islandWalk-in closetFull-tile shower
- 44 days
- on Zillow |
- 454 |
- 35 |
Zillow last checked: 7 hours ago
Listing updated: April 09, 2025 at 12:19pm
Listed by:
Kenneth Johnson (830)832-6874,
Red Mansions Realty
Source: Central Texas MLS,MLS#: 573443 Originating MLS: Four Rivers Association of REALTORS
Originating MLS: Four Rivers Association of REALTORS
Travel times
Schedule tour
Select your preferred tour type — either in-person or real-time video tour — then discuss available options with the builder representative you're connected with.
Select a date
Facts & features
Interior
Bedrooms & bathrooms
- Bedrooms: 4
- Bathrooms: 3
- Full bathrooms: 3
Primary bedroom
- Level: Lower
- Dimensions: 13x12
Bedroom 2
- Level: Lower
- Dimensions: 13x11
Bedroom 3
- Level: Lower
- Dimensions: 13x11
Bedroom 4
- Level: Upper
- Dimensions: 11x12
Primary bathroom
- Level: Lower
- Dimensions: 11x7
Bonus room
- Level: Upper
- Dimensions: 14x14
Kitchen
- Level: Lower
- Dimensions: 17x13
Living room
- Level: Lower
- Dimensions: 15x17
Heating
- Central, Heat Pump
Cooling
- Central Air, Electric
Appliances
- Included: Dishwasher, Electric Range, Electric Water Heater, Disposal, Microwave, Vented Exhaust Fan, Some Electric Appliances
- Laundry: Washer Hookup, Electric Dryer Hookup, Inside, Lower Level
Features
- Built-in Features, Ceiling Fan(s), High Ceilings, Primary Downstairs, Living/Dining Room, Main Level Primary, Open Floorplan, Pantry, Pull Down Attic Stairs, Vanity, Vaulted Ceiling(s), Walk-In Closet(s), Bedroom on Main Level, Custom Cabinets, Full Bath on Main Level, Granite Counters, Kitchen Island, Kitchen/Family Room Combo, Kitchen/Dining Combo
- Flooring: Carpet, Ceramic Tile
- Windows: Double Pane Windows
- Attic: Pull Down Stairs
- Has fireplace: No
- Fireplace features: None
Interior area
- Total interior livable area: 1,927 sqft
Video & virtual tour
Property
Parking
- Total spaces: 2
- Parking features: Attached, Garage Faces Front, Garage, Garage Door Opener, Driveway Level
- Attached garage spaces: 2
Accessibility
- Accessibility features: Level Lot, Accessible Doors
Features
- Levels: Two
- Stories: 2
- Exterior features: Lighting
- Pool features: None
- Fencing: None
- Has view: Yes
- View description: None
- Body of water: None
Lot
- Size: 10,018 sqft
Details
- Parcel number: 36052
- Special conditions: Builder Owned
Construction
Type & style
- Home type: SingleFamily
- Architectural style: Ranch,Traditional
- Property subtype: Single Family Residence
Materials
- Masonry, Stone Veneer, Stucco
- Foundation: Slab
- Roof: Composition,Shingle
Condition
- New construction: Yes
- Year built: 2025
Details
- Builder name: Olin Johnson Homes
Utilities & green energy
- Sewer: Public Sewer
- Water: Community/Coop
- Utilities for property: Electricity Available, Underground Utilities
Community & HOA
Community
- Features: Street Lights
- Subdivision: Las Palomas Country Club Estates
HOA
- Has HOA: No
Location
- Region: La Vernia
Financial & listing details
- Price per square foot: $197/sqft
- Tax assessed value: $28,750
- Annual tax amount: $502
- Date on market: 3/18/2025
- Listing agreement: Exclusive Agency
- Listing terms: Cash,Conventional,FHA,Texas Vet,VA Loan
- Road surface type: Asphalt
About the community
Four large lots AVAILABLE TO BUILD ON (about 1/4 acre) in desirable La Vernia ISD, surrounded by quiet countryside! One spec home move-in ready now at 217 Colonial Lane. Las Palomas Country Club Estates is approx. 30 miles east of downtown San Antonio, east of I-35, in historic La Vernia. It is convenient to 1604 Loop Road around San Antonio and to I-10. Inactive HOA, no fees only some restrictions. Possible future golf course. Enjoy luxury in your very own Olin Johnson Home. Quality craftsmanship and materials for a quality-built home! Olin Johnson Homes is a custom home builder with over 26 years of experience. We are also currently building in Marion Park (Marion, TX).
Seller pays up to $5,000 towards buyer's closing costs!!*
Seller offering up to $5,000 towards buyer's closing costs or rate buy-down on select homes!!Source: Olin Johnson Homes

