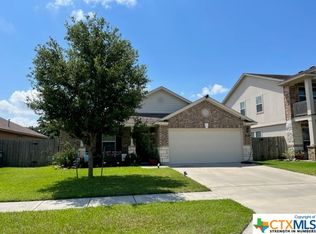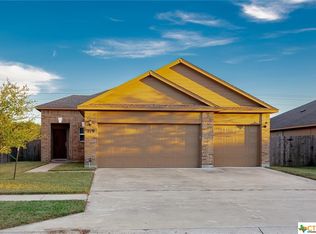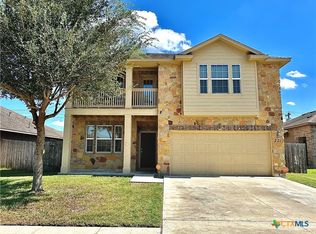Closed
Price Unknown
217 Cobble Stone Ct, Victoria, TX 77904
3beds
1,779sqft
Single Family Residence
Built in 2015
7,148.2 Square Feet Lot
$293,800 Zestimate®
$--/sqft
$2,362 Estimated rent
Home value
$293,800
$250,000 - $347,000
$2,362/mo
Zestimate® history
Loading...
Owner options
Explore your selling options
What's special
You will love this pristine, move-in ready, 3BR/2BA home in the desirable Tera Vista Subdivision! This spacious, open-concept split floor plan floorplan with beautiful arched entryways and lots of natural lighting has a gorgeous kitchen with granite countertops, tons of storage, an island with a sink and bar for sitting and entertaining and it is open to the living and breakfast areas. Enjoy the large living area with beautiful windows along the back and a nice view of the backyard. The primary suite is just perfect with a gorgeous, angled ceiling and the bathroom with a stand-alone shower and an area for sitting along with its double sinks is quite luxurious, and has a nice walk-in closet too! The other 2 bedrooms are each unique and roomy with pretty, angled ceilings. The backyard with the perfect covered patio area is ready for you to make your own. There is plenty of room for flowerbeds, a pool, pets, and a shop too! Schedule your showing today!
Zillow last checked: 8 hours ago
Listing updated: November 07, 2024 at 09:56am
Listed by:
The Kopecky Group 361-573-0444,
RE/MAX Land & Homes
Bought with:
Kate Hawes, TREC #0618601
Manning Real Estate Group
Source: Central Texas MLS,MLS#: 541905 Originating MLS: Victoria Area Association of REALTORS
Originating MLS: Victoria Area Association of REALTORS
Facts & features
Interior
Bedrooms & bathrooms
- Bedrooms: 3
- Bathrooms: 2
- Full bathrooms: 2
Primary bedroom
- Level: Main
Bedroom 2
- Level: Main
Bedroom 3
- Level: Main
Primary bathroom
- Level: Main
Bathroom
- Level: Main
Entry foyer
- Level: Main
Kitchen
- Level: Main
Laundry
- Level: Main
Living room
- Level: Main
Heating
- Has Heating (Unspecified Type)
Cooling
- 1 Unit
Appliances
- Included: Electric Cooktop, Water Heater, Some Electric Appliances, Microwave
- Laundry: Inside
Features
- Ceiling Fan(s), Chandelier, Double Vanity, Entrance Foyer, Open Floorplan, Pull Down Attic Stairs, Recessed Lighting, Split Bedrooms, Storage, Shower Only, Separate Shower, Tub Shower, Window Treatments, Breakfast Bar, Breakfast Area, Eat-in Kitchen, Granite Counters, Kitchen/Family Room Combo, Pantry, Solid Surface Counters, Walk-In Pantry
- Flooring: Tile
- Windows: Window Treatments
- Attic: Pull Down Stairs
- Has fireplace: No
- Fireplace features: None
Interior area
- Total interior livable area: 1,779 sqft
Property
Parking
- Total spaces: 2
- Parking features: Garage
- Garage spaces: 2
Features
- Levels: One
- Stories: 1
- Patio & porch: Covered, Patio, Porch
- Exterior features: Covered Patio, Porch, Private Yard
- Pool features: None
- Fencing: Back Yard,Gate,Privacy,Wood
- Has view: Yes
- View description: None
- Body of water: None
Lot
- Size: 7,148 sqft
Details
- Parcel number: 20397450
Construction
Type & style
- Home type: SingleFamily
- Architectural style: Traditional
- Property subtype: Single Family Residence
Materials
- Brick, Wood Siding
- Foundation: Slab
- Roof: Composition,Shingle
Condition
- Resale
- Year built: 2015
Utilities & green energy
- Sewer: Not Connected (at lot), Public Sewer
- Water: Not Connected (at lot), Public
- Utilities for property: Electricity Available, Trash Collection Public
Community & neighborhood
Community
- Community features: None
Location
- Region: Victoria
- Subdivision: Terra Vista Sub Ph Vii-A
Other
Other facts
- Listing agreement: Exclusive Right To Sell
- Listing terms: Cash,Conventional,FHA,VA Loan
- Road surface type: Paved
Price history
| Date | Event | Price |
|---|---|---|
| 11/7/2024 | Sold | -- |
Source: | ||
| 10/23/2024 | Pending sale | $294,900$166/sqft |
Source: | ||
| 7/30/2024 | Price change | $294,900-1.7%$166/sqft |
Source: | ||
| 5/4/2024 | Listed for sale | $299,900$169/sqft |
Source: | ||
| 4/8/2020 | Listing removed | $1,700$1/sqft |
Source: RE/MAX Land & Homes #406092 | ||
Public tax history
| Year | Property taxes | Tax assessment |
|---|---|---|
| 2025 | -- | $289,900 +0.2% |
| 2024 | $5,401 -3.8% | $289,420 -2.6% |
| 2023 | $5,614 -13.8% | $297,120 +2.1% |
Find assessor info on the county website
Neighborhood: 77904
Nearby schools
GreatSchools rating
- 7/10Ella Schorlemmer Elementary SchoolGrades: PK-5Distance: 0.6 mi
- 5/10Harold Cade Middle SchoolGrades: 6-8Distance: 2.2 mi
- 5/10Victoria West High SchoolGrades: 9-12Distance: 2 mi
Schools provided by the listing agent
- District: Victoria ISD
Source: Central Texas MLS. This data may not be complete. We recommend contacting the local school district to confirm school assignments for this home.


