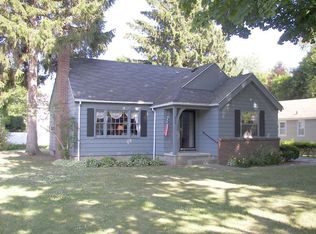Closed
$315,000
217 Clovercrest Dr, Rochester, NY 14618
3beds
1,277sqft
Single Family Residence
Built in 1948
6,534 Square Feet Lot
$336,000 Zestimate®
$247/sqft
$2,084 Estimated rent
Maximize your home sale
Get more eyes on your listing so you can sell faster and for more.
Home value
$336,000
$319,000 - $353,000
$2,084/mo
Zestimate® history
Loading...
Owner options
Explore your selling options
What's special
SPECTACULAR CHEF'S KITCHEN! This 3 Bed, 1 Bath Colonial will NOT Disappoint. The Eat-in Kitchen has Custom Maple Cabinets by Bloch Industries, Stainless Steel Appliances including Sub-ZERO Refrigerator, WOLF Gas Cooktop w/ Hood, WOLF Dual Convection Oven, FISHER & PAYKEL Double Dishwasher, Granite & MUCH MORE! Two Fireplaces, Newer Windows throughout the entire house. Enjoy the Cozy Family Room w/ fully restored Fireplace Mantel & shelving. Large Primary Bedroom has Gas Fireplace & direct access to the completely renovated Full Bath w/ Toto Sinks & Toilet, Frameless Glass Shower & Glass Tiles. Full walk-up Attic allows for additional space & storage if desired. Sunroom leads to Flagstone Patio overlooking the fully fenced backyard w/ Lilac Bushes, Japanese Maples, Pear & Apple Trees. Steps from the Auburn Trail, walking distance to Whole Foods & Twelve Corners! Minutes to Shopping, Restaurants and MUCH MORE! Furnace, A/C & Hot Water Tank less than 9 years old. Greenlight Available! Offers Due Tuesday, May 9th at Noon.
Zillow last checked: 8 hours ago
Listing updated: June 23, 2023 at 02:12pm
Listed by:
Mark A. Brienzi 585-746-1288,
Keller Williams Realty Greater Rochester
Bought with:
Mary Wenderlich, 40WE0998936
Keller Williams Realty Greater Rochester
Source: NYSAMLSs,MLS#: R1467575 Originating MLS: Rochester
Originating MLS: Rochester
Facts & features
Interior
Bedrooms & bathrooms
- Bedrooms: 3
- Bathrooms: 1
- Full bathrooms: 1
Heating
- Gas, Forced Air
Cooling
- Central Air
Appliances
- Included: Convection Oven, Dryer, Dishwasher, Exhaust Fan, Gas Cooktop, Disposal, Gas Oven, Gas Range, Gas Water Heater, Microwave, Refrigerator, Range Hood, Washer
- Laundry: In Basement
Features
- Eat-in Kitchen, Granite Counters, Kitchen Island, Kitchen/Family Room Combo, Other, Pantry, See Remarks, Programmable Thermostat
- Flooring: Carpet, Hardwood, Tile, Varies
- Basement: Full
- Number of fireplaces: 2
Interior area
- Total structure area: 1,277
- Total interior livable area: 1,277 sqft
Property
Parking
- Total spaces: 1
- Parking features: Attached, Garage, Garage Door Opener
- Attached garage spaces: 1
Features
- Levels: Two
- Stories: 2
- Patio & porch: Patio, Porch, Screened
- Exterior features: Blacktop Driveway, Fully Fenced, Patio, Private Yard, See Remarks
- Fencing: Full
Lot
- Size: 6,534 sqft
- Dimensions: 60 x 110
- Features: Residential Lot
Details
- Additional structures: Shed(s), Storage
- Parcel number: 2620001371500002068000
- Special conditions: Standard
Construction
Type & style
- Home type: SingleFamily
- Architectural style: Colonial,Two Story
- Property subtype: Single Family Residence
Materials
- Vinyl Siding, Copper Plumbing
- Foundation: Block
- Roof: Asphalt
Condition
- Resale
- Year built: 1948
Utilities & green energy
- Electric: Circuit Breakers
- Sewer: Connected
- Water: Connected, Public
- Utilities for property: Cable Available, High Speed Internet Available, Sewer Connected, Water Connected
Green energy
- Energy efficient items: Appliances, Windows
Community & neighborhood
Location
- Region: Rochester
- Subdivision: Clover Estates
Other
Other facts
- Listing terms: Cash,Conventional,FHA,VA Loan
Price history
| Date | Event | Price |
|---|---|---|
| 6/23/2023 | Sold | $315,000+37%$247/sqft |
Source: | ||
| 5/10/2023 | Pending sale | $229,900$180/sqft |
Source: | ||
| 5/3/2023 | Listed for sale | $229,900+17.9%$180/sqft |
Source: | ||
| 2/5/2020 | Sold | $195,000-2%$153/sqft |
Source: | ||
| 12/19/2019 | Pending sale | $199,000$156/sqft |
Source: RE/MAX Plus #R1235756 Report a problem | ||
Public tax history
| Year | Property taxes | Tax assessment |
|---|---|---|
| 2024 | -- | $191,900 |
| 2023 | -- | $191,900 |
| 2022 | -- | $191,900 |
Find assessor info on the county website
Neighborhood: 14618
Nearby schools
GreatSchools rating
- NACouncil Rock Primary SchoolGrades: K-2Distance: 0.6 mi
- 7/10Twelve Corners Middle SchoolGrades: 6-8Distance: 0.8 mi
- 8/10Brighton High SchoolGrades: 9-12Distance: 0.8 mi
Schools provided by the listing agent
- District: Brighton
Source: NYSAMLSs. This data may not be complete. We recommend contacting the local school district to confirm school assignments for this home.
