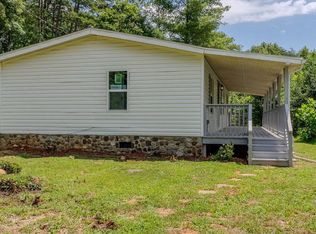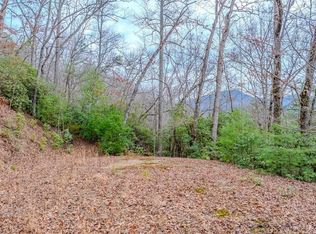Live large in ultimate privacy on 7.5 park-like acres w/year-round mountain views! Need square footage for a large family, to work from home, or for rental space? You've found it here- this home has a truly exceptional floorplan boasting 3/2+office on main & a FULL APARTMENT + huge bonus room on the lower level. Single-level living on main w/a mud & laundry area coming off the garage, nicely-appointed kitchen w/SS appliances, formal DR, den, LR w/cozy woodstove & a split-bedroom plan. The primary suite is large & has access your long deck where you're sure to spend lots of time overlooking the beautiful views. Interior/exterior access to the HUGE in-law suite that features a full kitchen, laundry, craft area, bedroom & bonus sleeping room. There's also workshop space AND another 20x13 office/workout/craft room. Hobby farmers delight- horses, goats, llamas, cattle & chickens are allowed! (In limited number.) RVs can be stored on the property. Plenty of parking w/a circular drive, parking on both levels, attached 2-car garage, detached carport & a huge storage building. This dream property is located in the highly-desirable Tessentee area of Otto NC, where all your dreams are found!
This property is off market, which means it's not currently listed for sale or rent on Zillow. This may be different from what's available on other websites or public sources.



