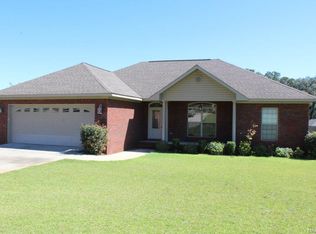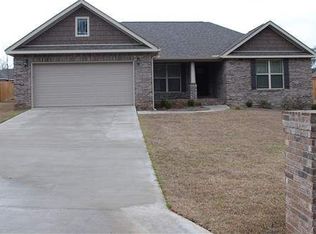GORGEOUS custom built home with lots of quality architectural details- tray ceiling trimmed with crown molding, chair rails, custom cabinetry, granite in kitchen and baths, hand-scraped wood floors, large laundry room, EXTRA room can be office or formal dining room, spacious bedrooms, pocket door to Master walk-in closet in. Finishes/features include under & over cabinet lighting in kitchen, brushed nickel fixtures, ceiling fans in all bedrooms, back patio door with enclosed mini-blinds just to name a few. BEAUTIFULLY landscaped front yard and HUGE fenced level back yard (ready to install your new pool), in-ground sprinklers in front & back yard. Security system installed. CALL TODAY FOR YOUR SHOWING - HOME IS MOVE-IN READY!
This property is off market, which means it's not currently listed for sale or rent on Zillow. This may be different from what's available on other websites or public sources.


