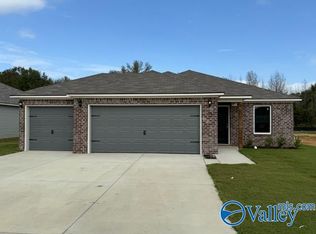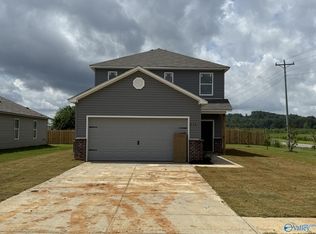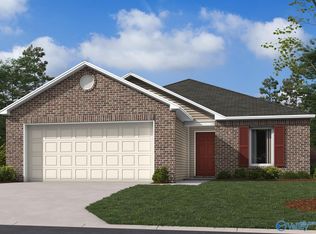Sold for $224,000
$224,000
217 Clear Creek Dr, Decatur, AL 35603
3beds
1,480sqft
Single Family Residence
Built in ----
7,840.8 Square Feet Lot
$223,400 Zestimate®
$151/sqft
$1,684 Estimated rent
Home value
$223,400
$179,000 - $277,000
$1,684/mo
Zestimate® history
Loading...
Owner options
Explore your selling options
What's special
The lovely RC Ross plan is packed with curb appeal with its welcoming covered front porch and inviting front yard landscaping. This home features an open floor plan with 3 bedrooms, 2 bathrooms, an expansive family room, and an eat-in kitchen fully equipped with energy-efficient appliances, ample counter space, and a roomy pantry. Plus, a covered entryway. Learn more about this home today! Builder will Pay Up to $8,000 in Closing Costs with Our Preferred Lender Lendlo Mortgage!
Zillow last checked: 8 hours ago
Listing updated: May 23, 2025 at 10:32am
Listed by:
Meg Preston 256-724-0231,
Lennar Homes Coastal Realty,
Christopher Rickling 205-732-5287,
Lennar Homes Coastal Realty
Bought with:
Regina Corbitt, 127416
Linda Blue Real Estate, LLC
Source: ValleyMLS,MLS#: 21879439
Facts & features
Interior
Bedrooms & bathrooms
- Bedrooms: 3
- Bathrooms: 2
- Full bathrooms: 2
Primary bedroom
- Features: Ceiling Fan(s), Carpet, Smooth Ceiling, Walk-In Closet(s)
- Level: First
- Area: 180
- Dimensions: 12 x 15
Bedroom 2
- Features: Carpet, Smooth Ceiling
- Level: First
- Area: 144
- Dimensions: 12 x 12
Bedroom 3
- Features: Carpet, Smooth Ceiling
- Level: First
- Area: 143
- Dimensions: 11 x 13
Kitchen
- Features: Kitchen Island, Pantry, Recessed Lighting, Smooth Ceiling, LVP
- Level: First
- Area: 99
- Dimensions: 9 x 11
Living room
- Features: Ceiling Fan(s), Smooth Ceiling, LVP
- Level: First
- Area: 272
- Dimensions: 17 x 16
Heating
- Central 1, Electric
Cooling
- Central 1, Electric
Appliances
- Included: Dishwasher, Disposal, Electric Water Heater, Microwave, Range
Features
- Has basement: No
- Has fireplace: No
- Fireplace features: None
Interior area
- Total interior livable area: 1,480 sqft
Property
Parking
- Parking features: Driveway-Concrete, Garage-Attached, Garage Door Opener, Garage Faces Front, Garage-Two Car
Features
- Levels: One
- Stories: 1
- Exterior features: Curb/Gutters, Sidewalk
Lot
- Size: 7,840 sqft
Construction
Type & style
- Home type: SingleFamily
- Architectural style: Ranch
- Property subtype: Single Family Residence
Materials
- Foundation: Slab
Condition
- New Construction
- New construction: Yes
Details
- Builder name: RAUSCH COLEMAN HOMES
Utilities & green energy
- Sewer: Public Sewer
- Water: Public
Community & neighborhood
Community
- Community features: Curbs
Location
- Region: Decatur
- Subdivision: Valley Park
HOA & financial
HOA
- Has HOA: Yes
- HOA fee: $350 annually
- Association name: Asscoia Mckay
Price history
| Date | Event | Price |
|---|---|---|
| 5/22/2025 | Sold | $224,000-2.6%$151/sqft |
Source: | ||
| 2/21/2025 | Pending sale | $229,900$155/sqft |
Source: | ||
| 1/24/2025 | Listed for sale | $229,900$155/sqft |
Source: | ||
Public tax history
Tax history is unavailable.
Neighborhood: 35603
Nearby schools
GreatSchools rating
- 10/10Priceville Jr High SchoolGrades: 5-8Distance: 4.8 mi
- 6/10Priceville High SchoolGrades: 9-12Distance: 5.1 mi
Schools provided by the listing agent
- Elementary: Frances Nungester
- Middle: Decatur Middle School
- High: Decatur High
Source: ValleyMLS. This data may not be complete. We recommend contacting the local school district to confirm school assignments for this home.
Get pre-qualified for a loan
At Zillow Home Loans, we can pre-qualify you in as little as 5 minutes with no impact to your credit score.An equal housing lender. NMLS #10287.
Sell for more on Zillow
Get a Zillow Showcase℠ listing at no additional cost and you could sell for .
$223,400
2% more+$4,468
With Zillow Showcase(estimated)$227,868


