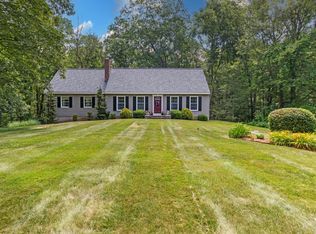Spectacular best describes this beautifully remodeled home Updates include new kitchen with granite, new flooring, new gas fireplace, 2 full baths beautifully redone, new hot water heater - the list goes on and on. Move right in to this gorgeous home All this sits on a stunning lot backing to woods. The country setting and stone wall tops it off. Deck flooring is being replaced with a composite floor. Deck stairs are being removed. Just minutes from historic downtown East Hampton offering an array of shops and just a few minute drive to Lake Pocotopaug for all kinds of recreation. A short 15 minute ride to downtown Middletown boasting restaurants from pizza to fine dining, a 12-plex movie theater and plenty of shopping. Mask must be worn for all showings.
This property is off market, which means it's not currently listed for sale or rent on Zillow. This may be different from what's available on other websites or public sources.
