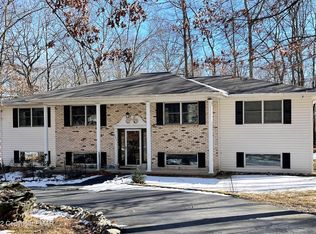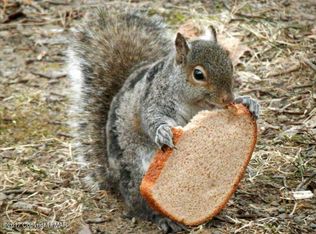Sold for $285,000
$285,000
217 Chipmunk Rd, Bushkill, PA 18324
4beds
2,114sqft
Single Family Residence
Built in 2007
0.63 Acres Lot
$330,300 Zestimate®
$135/sqft
$2,564 Estimated rent
Home value
$330,300
$314,000 - $350,000
$2,564/mo
Zestimate® history
Loading...
Owner options
Explore your selling options
What's special
Beautiful tri-level with basement and garage. This home offers 4 bedrooms, 3 full bathrooms, Open kitchen with dining area. Huge main bedroom with en-suite bathroom. Central air conditioning, and a nice private deck out back. There's plenty of room for everyone., Beds Description: 2+BED 2nd, Beds Description: 1Bed1st, Baths Y, Baths: 1 Bath Level 3, Baths: 1 Bath Level 1, Eating Area: Dining Area, Baths: 1 Bath Level 2
Zillow last checked: 8 hours ago
Listing updated: September 01, 2024 at 11:03pm
Listed by:
Teresa Eckert 570-296-6400,
Keller Williams RE Milford
Bought with:
NON-MEMBER
NON-MEMBER OFFICE
Source: PWAR,MLS#: PW230518
Facts & features
Interior
Bedrooms & bathrooms
- Bedrooms: 4
- Bathrooms: 3
- Full bathrooms: 3
Primary bedroom
- Description: Carpet
- Area: 212.22
- Dimensions: 16.2 x 13.1
Bedroom 1
- Description: Carpet
- Area: 127.2
- Dimensions: 12 x 10.6
Bedroom 3
- Area: 130.38
- Dimensions: 12.3 x 10.6
Bedroom 4
- Area: 130
- Dimensions: 10 x 13
Primary bathroom
- Description: Fully Tile
- Area: 67.2
- Dimensions: 8.4 x 8
Bathroom 1
- Description: Full Bath
- Area: 35
- Dimensions: 5 x 7
Bathroom 3
- Area: 35
- Dimensions: 5 x 7
Bonus room
- Description: Foyer, Laminate Flooring
- Area: 82.08
- Dimensions: 7.6 x 10.8
Bonus room
- Description: Laminate Flooring, w/2 water tanks
- Area: 525
- Dimensions: 25 x 21
Kitchen
- Description: Dining Room Combo w/ Area Carpet
- Area: 258
- Dimensions: 21.5 x 12
Living room
- Description: Carpet
- Area: 252.84
- Dimensions: 17.2 x 14.7
Heating
- Electric, Hot Water
Cooling
- Central Air
Appliances
- Included: Dryer, Washer, Refrigerator, Microwave, Electric Range, Electric Oven, Dishwasher
Features
- Eat-in Kitchen, Walk-In Closet(s), Open Floorplan
- Flooring: Carpet, Tile, Laminate
- Basement: Full,Unfinished
- Has fireplace: No
Interior area
- Total structure area: 2,686
- Total interior livable area: 2,114 sqft
Property
Parking
- Parking features: Attached, Unpaved, Garage, Driveway
- Has garage: Yes
- Has uncovered spaces: Yes
Features
- Stories: 2
- Patio & porch: Deck
- Pool features: Indoor, Outdoor Pool, Community
- Body of water: None
Lot
- Size: 0.63 Acres
- Features: Level
Details
- Parcel number: 189.020177 040939
- Zoning description: Residential
Construction
Type & style
- Home type: SingleFamily
- Architectural style: Colonial
- Property subtype: Single Family Residence
Materials
- Vinyl Siding
- Roof: Asphalt,Fiberglass
Condition
- New construction: Yes
- Year built: 2007
Utilities & green energy
- Sewer: Septic Tank
- Water: Well
Community & neighborhood
Security
- Security features: Security Service
Community
- Community features: Clubhouse, Pool, Lake
Location
- Region: Bushkill
- Subdivision: Pocono Mt Lake Estates
HOA & financial
HOA
- Has HOA: Yes
- HOA fee: $1,000 monthly
- Second HOA fee: $1,000 one time
Other
Other facts
- Listing terms: Cash,FHA,Conventional
- Road surface type: Paved
Price history
| Date | Event | Price |
|---|---|---|
| 9/18/2023 | Sold | $285,000-4.1%$135/sqft |
Source: | ||
| 7/27/2023 | Pending sale | $297,325$141/sqft |
Source: | ||
| 5/15/2023 | Price change | $297,325-4.1%$141/sqft |
Source: | ||
| 3/4/2023 | Listed for sale | $310,000$147/sqft |
Source: | ||
Public tax history
| Year | Property taxes | Tax assessment |
|---|---|---|
| 2025 | $5,492 +1.6% | $33,480 |
| 2024 | $5,407 +1.5% | $33,480 |
| 2023 | $5,326 +3.2% | $33,480 |
Find assessor info on the county website
Neighborhood: 18324
Nearby schools
GreatSchools rating
- 6/10Bushkill El SchoolGrades: K-5Distance: 3.1 mi
- 3/10Lehman Intermediate SchoolGrades: 6-8Distance: 3.1 mi
- 3/10East Stroudsburg Senior High School NorthGrades: 9-12Distance: 3.1 mi

Get pre-qualified for a loan
At Zillow Home Loans, we can pre-qualify you in as little as 5 minutes with no impact to your credit score.An equal housing lender. NMLS #10287.

