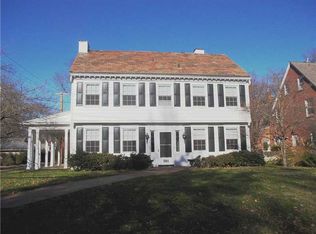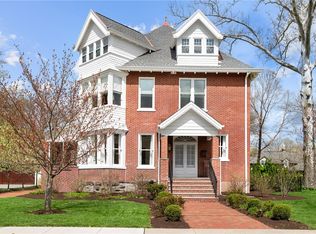Sold for $975,000
$975,000
217 Chestnut Rd, Edgeworth, PA 15143
6beds
3,794sqft
Single Family Residence
Built in 1920
6,873.77 Square Feet Lot
$977,800 Zestimate®
$257/sqft
$3,716 Estimated rent
Home value
$977,800
$929,000 - $1.04M
$3,716/mo
Zestimate® history
Loading...
Owner options
Explore your selling options
What's special
House Beautiful in the Heart of Sewickley! Steps to All Sewickley Village Amenities & Area Schools. Welcome Family & Friends in the Spacious Foyer. You Will Immediately Notice the 10' Ceilings & Abundant Natural Light. The Family Room Showcases a Chic Brick Accent Wall & Stunning Built-In Bookcases. Imagine Your Next Holiday Gathering in the Dining Room w/Space for a 16' Table if Desired. Don’t Miss the Striking Chandeliers in Both the Dining & Living Rooms. Gourmet Kitchen Features Granite Countertops, Stainless Appliances Including a Gas Cooktop and Pot Filler. Convenient Main Level Laundry & Powder Rooms Are Sure to Please. The Second Floor Offers the Primary Suite, Two Additional Bedrooms & a Hall Bath. The Freshly Painted Primary Bedroom Features Pine Flooring, Crown Molding & a Marble Topped Vanity in the Spacious Bath. The Third Level Includes Three Additional Bedrooms & a Full Bath. The Sweeping Fenced Rear Yard & Patio Are Ideal for Pets, Play, or Al Fresco Dining!
Zillow last checked: 8 hours ago
Listing updated: August 29, 2025 at 08:45am
Listed by:
Jill Stehnach 724-933-6300,
RE/MAX SELECT REALTY
Bought with:
Georgie Smigel
COLDWELL BANKER REALTY
Source: WPMLS,MLS#: 1712004 Originating MLS: West Penn Multi-List
Originating MLS: West Penn Multi-List
Facts & features
Interior
Bedrooms & bathrooms
- Bedrooms: 6
- Bathrooms: 4
- Full bathrooms: 3
- 1/2 bathrooms: 1
Primary bedroom
- Level: Upper
- Dimensions: 15x15
Bedroom 2
- Level: Upper
- Dimensions: 15x12
Bedroom 3
- Level: Upper
- Dimensions: 21x15
Bedroom 4
- Level: Upper
- Dimensions: 17x11
Bedroom 5
- Level: Upper
- Dimensions: 14x11
Bonus room
- Level: Upper
- Dimensions: 16x15
Dining room
- Level: Main
- Dimensions: 21x15
Entry foyer
- Level: Main
- Dimensions: 12x10
Family room
- Level: Main
- Dimensions: 21x15
Game room
- Level: Lower
- Dimensions: 14x13
Kitchen
- Level: Main
- Dimensions: 15x12
Laundry
- Level: Main
- Dimensions: 06x04
Heating
- Forced Air, Gas
Cooling
- Central Air
Appliances
- Included: Some Gas Appliances, Convection Oven, Cooktop, Dishwasher, Disposal, Microwave
Features
- Window Treatments
- Flooring: Ceramic Tile, Hardwood
- Windows: Multi Pane, Screens, Window Treatments
- Basement: Partially Finished,Walk-Up Access
- Number of fireplaces: 3
- Fireplace features: Gas
Interior area
- Total structure area: 3,794
- Total interior livable area: 3,794 sqft
Property
Parking
- Total spaces: 3
- Parking features: Off Street
Features
- Levels: Three Or More
- Stories: 3
- Pool features: None
Lot
- Size: 6,873 sqft
- Dimensions: 57 x 124 x 55 x 124
Details
- Parcel number: 0507B00225000000
Construction
Type & style
- Home type: SingleFamily
- Architectural style: Colonial,Three Story
- Property subtype: Single Family Residence
Materials
- Brick
- Roof: Slate
Condition
- Resale
- Year built: 1920
Details
- Warranty included: Yes
Utilities & green energy
- Sewer: Public Sewer
- Water: Public
Community & neighborhood
Community
- Community features: Public Transportation
Location
- Region: Edgeworth
Price history
| Date | Event | Price |
|---|---|---|
| 8/29/2025 | Pending sale | $925,000-5.1%$244/sqft |
Source: | ||
| 8/28/2025 | Sold | $975,000+5.4%$257/sqft |
Source: | ||
| 7/27/2025 | Contingent | $925,000$244/sqft |
Source: | ||
| 7/17/2025 | Listed for sale | $925,000+2.2%$244/sqft |
Source: | ||
| 9/25/2023 | Listing removed | -- |
Source: | ||
Public tax history
| Year | Property taxes | Tax assessment |
|---|---|---|
| 2025 | $12,485 +7.4% | $394,000 |
| 2024 | $11,626 +523.8% | $394,000 |
| 2023 | $1,864 | $394,000 |
Find assessor info on the county website
Neighborhood: 15143
Nearby schools
GreatSchools rating
- 7/10Edgeworth Elementary SchoolGrades: K-5Distance: 0.2 mi
- 7/10Quaker Valley Middle SchoolGrades: 6-8Distance: 1.1 mi
- 9/10Quaker Valley High SchoolGrades: 9-12Distance: 1 mi
Schools provided by the listing agent
- District: Quaker Valley
Source: WPMLS. This data may not be complete. We recommend contacting the local school district to confirm school assignments for this home.

Get pre-qualified for a loan
At Zillow Home Loans, we can pre-qualify you in as little as 5 minutes with no impact to your credit score.An equal housing lender. NMLS #10287.

