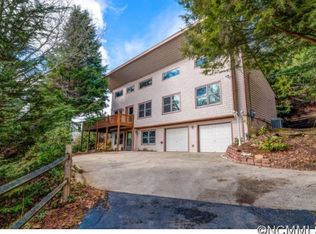Closed
$620,000
217 Chestnut Forest Rd, Fairview, NC 28730
3beds
1,984sqft
Single Family Residence
Built in 2005
3.24 Acres Lot
$645,200 Zestimate®
$313/sqft
$2,698 Estimated rent
Home value
$645,200
$606,000 - $684,000
$2,698/mo
Zestimate® history
Loading...
Owner options
Explore your selling options
What's special
MOTIVATED SELLERS! Altitude affects attitude and this 3Br, 2.5 bth house is a rare find! 15 minutes to vibrant Asheville in the wooded oasis community of Fairview Forest, a 700-acre private planned community with private clubhouse, hiking trails, babbling brook & an incredible level of biodiversity. Built in 2006, this home sits on over 3 acres and has it ALL! Open concept with natural woodwork, soaring 17-ft tongue and groove ceiling, custom cabinets, kitchen island, wood burning stove, new well pump, newer heat and air with heat pump, abundant closets and a huge walk-in pantry. Primary bath boasts spa tub, walk-in shower and huge walk-in closet. The downstairs has a huge walk-out basement with a laundry, mud room & an enormous 1200 sq ft. tandem 4 car garage w/ enough room for a workshop. Come sit on the 54-ft front porch to take in the views and abundant sounds of nature!
Zillow last checked: 8 hours ago
Listing updated: October 25, 2023 at 01:33pm
Listing Provided by:
Lisa Hagan lisahaganrealty@gmail.com,
Moving Mountains Property Group LLC
Bought with:
CarrieWelles Craven
Mosaic Community Lifestyle Realty
Source: Canopy MLS as distributed by MLS GRID,MLS#: 4030436
Facts & features
Interior
Bedrooms & bathrooms
- Bedrooms: 3
- Bathrooms: 3
- Full bathrooms: 2
- 1/2 bathrooms: 1
- Main level bedrooms: 3
Primary bedroom
- Level: Main
Primary bedroom
- Level: Main
Bedroom s
- Level: Main
Bedroom s
- Level: Main
Bedroom s
- Level: Main
Bedroom s
- Level: Main
Bathroom full
- Level: Main
Bathroom full
- Level: Main
Bathroom half
- Level: Basement
Bathroom full
- Level: Main
Bathroom full
- Level: Main
Bathroom half
- Level: Basement
Bonus room
- Features: Walk-In Closet(s)
- Level: Basement
Bonus room
- Level: Basement
Dining room
- Level: Main
Dining room
- Level: Main
Kitchen
- Level: Main
Kitchen
- Level: Main
Heating
- Electric, Forced Air, Heat Pump, Propane
Cooling
- Central Air, Heat Pump
Appliances
- Included: Dishwasher, Dryer, Electric Oven, Electric Range, Exhaust Fan, Microwave, Propane Water Heater, Refrigerator, Washer
- Laundry: In Basement
Features
- Flooring: Laminate, Tile
- Doors: Insulated Door(s), Pocket Doors, Storm Door(s)
- Windows: Insulated Windows
- Basement: Basement Garage Door,Basement Shop,Daylight,Storage Space,Walk-Out Access,Walk-Up Access
- Fireplace features: Great Room, Wood Burning Stove
Interior area
- Total structure area: 1,568
- Total interior livable area: 1,984 sqft
- Finished area above ground: 1,568
- Finished area below ground: 416
Property
Parking
- Total spaces: 10
- Parking features: Basement, Driveway, Attached Garage, Garage Door Opener, Garage Faces Side, Garage Shop, Tandem, Garage on Main Level
- Attached garage spaces: 4
- Uncovered spaces: 6
Features
- Levels: One
- Stories: 1
- Patio & porch: Covered, Deck, Front Porch, Rear Porch
- Fencing: Front Yard,Wood
Lot
- Size: 3.24 Acres
- Features: Cleared, Private, Rolling Slope, Wooded, Views
Details
- Additional structures: None
- Parcel number: 968756447300000
- Zoning: R-LD
- Special conditions: Standard
- Other equipment: Generator Hookup
Construction
Type & style
- Home type: SingleFamily
- Architectural style: Arts and Crafts
- Property subtype: Single Family Residence
Materials
- Other
- Roof: Shingle
Condition
- New construction: No
- Year built: 2005
Utilities & green energy
- Sewer: Septic Installed
- Water: Well
- Utilities for property: Electricity Connected, Propane, Satellite Internet Available, Underground Utilities
Community & neighborhood
Security
- Security features: Carbon Monoxide Detector(s), Smoke Detector(s)
Community
- Community features: Clubhouse, Picnic Area, Recreation Area, Walking Trails
Location
- Region: Fairview
- Subdivision: Fairview Forest
HOA & financial
HOA
- Has HOA: Yes
- HOA fee: $1,227 annually
- Association name: Wayne Craig
Other
Other facts
- Listing terms: Cash,Conventional,FHA,VA Loan
- Road surface type: Asphalt, Gravel, Paved
Price history
| Date | Event | Price |
|---|---|---|
| 10/20/2023 | Sold | $620,000-3.9%$313/sqft |
Source: | ||
| 8/7/2023 | Price change | $645,000-4.4%$325/sqft |
Source: | ||
| 7/26/2023 | Price change | $675,000-3.3%$340/sqft |
Source: | ||
| 7/14/2023 | Price change | $697,999-3.5%$352/sqft |
Source: | ||
| 6/29/2023 | Price change | $723,000-3.5%$364/sqft |
Source: | ||
Public tax history
| Year | Property taxes | Tax assessment |
|---|---|---|
| 2025 | $2,106 +4.3% | $298,100 |
| 2024 | $2,020 +10.6% | $298,100 +4.9% |
| 2023 | $1,827 +1.6% | $284,100 |
Find assessor info on the county website
Neighborhood: 28730
Nearby schools
GreatSchools rating
- 7/10Fairview ElementaryGrades: K-5Distance: 2.6 mi
- 7/10Cane Creek MiddleGrades: 6-8Distance: 5.5 mi
- 7/10A C Reynolds HighGrades: PK,9-12Distance: 3.8 mi
Schools provided by the listing agent
- Elementary: Fairview
- Middle: AC Reynolds
- High: AC Reynolds
Source: Canopy MLS as distributed by MLS GRID. This data may not be complete. We recommend contacting the local school district to confirm school assignments for this home.
Get a cash offer in 3 minutes
Find out how much your home could sell for in as little as 3 minutes with a no-obligation cash offer.
Estimated market value$645,200
Get a cash offer in 3 minutes
Find out how much your home could sell for in as little as 3 minutes with a no-obligation cash offer.
Estimated market value
$645,200
