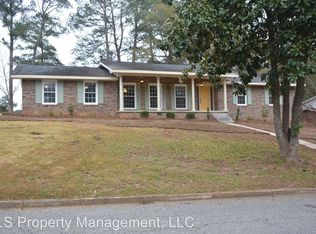Sold for $284,900 on 04/30/25
Street View
$284,900
217 Cherry Hill Rd, Enterprise, AL 36330
4beds
3,000sqft
SingleFamily
Built in 1969
-- sqft lot
$274,700 Zestimate®
$95/sqft
$1,944 Estimated rent
Home value
$274,700
$250,000 - $297,000
$1,944/mo
Zestimate® history
Loading...
Owner options
Explore your selling options
What's special
217 Cherry Hill Rd, Enterprise, AL 36330 is a single family home that contains 3,000 sq ft and was built in 1969. It contains 4 bedrooms and 3 bathrooms. This home last sold for $284,900 in April 2025.
The Zestimate for this house is $274,700. The Rent Zestimate for this home is $1,944/mo.
Facts & features
Interior
Bedrooms & bathrooms
- Bedrooms: 4
- Bathrooms: 3
- Full bathrooms: 3
Heating
- Other, Electric
Cooling
- Central
Appliances
- Included: Dishwasher, Garbage disposal, Microwave, Range / Oven, Refrigerator
Features
- Flooring: Carpet, Laminate
Interior area
- Total interior livable area: 3,000 sqft
Property
Parking
- Parking features: Carport, Off-street, On-street, Garage
Features
- Exterior features: Wood, Brick
Details
- Parcel number: 191602094002038000
Construction
Type & style
- Home type: SingleFamily
Materials
- Wood
- Roof: Asphalt
Condition
- Year built: 1969
Community & neighborhood
Location
- Region: Enterprise
Price history
| Date | Event | Price |
|---|---|---|
| 4/30/2025 | Sold | $284,900-1.4%$95/sqft |
Source: Public Record Report a problem | ||
| 4/3/2025 | Contingent | $289,000$96/sqft |
Source: Wiregrass BOR #553389 Report a problem | ||
| 3/28/2025 | Listed for sale | $289,000$96/sqft |
Source: Wiregrass BOR #553389 Report a problem | ||
Public tax history
| Year | Property taxes | Tax assessment |
|---|---|---|
| 2024 | $756 +6.5% | $20,200 +6.5% |
| 2023 | $711 +52.4% | $18,960 +17.2% |
| 2022 | $466 +21.9% | $16,180 +16.2% |
Find assessor info on the county website
Neighborhood: 36330
Nearby schools
GreatSchools rating
- 9/10Hillcrest Elementary SchoolGrades: K-6Distance: 0.6 mi
- 10/10Dauphin Jr High SchoolGrades: 7-8Distance: 0.5 mi
- 7/10Enterprise High SchoolGrades: 9-12Distance: 1.5 mi

Get pre-qualified for a loan
At Zillow Home Loans, we can pre-qualify you in as little as 5 minutes with no impact to your credit score.An equal housing lender. NMLS #10287.
