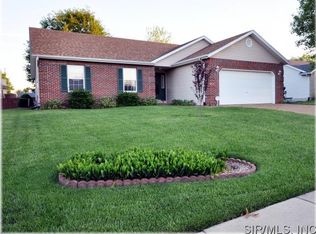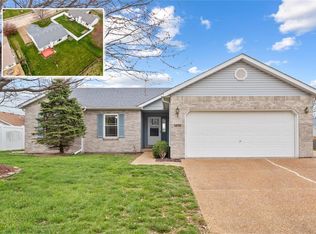Closed
Listing Provided by:
Kelly A Young 618-779-1382,
Hughes Group LLC
Bought with: Worth Clark Realty
$293,500
217 Chamberlains Xing, O Fallon, IL 62269
3beds
2,680sqft
Single Family Residence
Built in 1997
10,680 Square Feet Lot
$332,800 Zestimate®
$110/sqft
$2,401 Estimated rent
Home value
$332,800
$316,000 - $349,000
$2,401/mo
Zestimate® history
Loading...
Owner options
Explore your selling options
What's special
Wonderful 3 bedroom - 3 full bath ranch with finished basement. This updated ranch is ready for you. Freshly painted, new carpet in living room and bedrooms. updated lighting, new vanity in shared bath. Eat in kitchen boasts new cabinets - solid surface counters - stainless appliances & lvp flooring. Master has engineered hardwoods - walkin closet & full bath with dual vanity, shower & separate tub. Full basement offers family room, bonus room, office with walkin closet, full bath & large storage room. This home has 2 laundry areas (one on each level). Agent has interest. Freshly stained deck & vinyl privacy fence complete the back yard.
Zillow last checked: 8 hours ago
Listing updated: April 28, 2025 at 06:29pm
Listing Provided by:
Kelly A Young 618-779-1382,
Hughes Group LLC
Bought with:
Don D Carrington, 471.021895
Worth Clark Realty
Source: MARIS,MLS#: 23028099 Originating MLS: Southwestern Illinois Board of REALTORS
Originating MLS: Southwestern Illinois Board of REALTORS
Facts & features
Interior
Bedrooms & bathrooms
- Bedrooms: 3
- Bathrooms: 3
- Full bathrooms: 3
- Main level bathrooms: 2
- Main level bedrooms: 3
Primary bedroom
- Features: Floor Covering: Wood Engineered
- Level: Main
Bedroom
- Features: Floor Covering: Carpeting
- Level: Main
Bedroom
- Features: Floor Covering: Carpeting
- Level: Main
Primary bathroom
- Features: Floor Covering: Luxury Vinyl Tile
- Level: Main
Bathroom
- Features: Floor Covering: Luxury Vinyl Tile
- Level: Main
Bonus room
- Features: Floor Covering: Luxury Vinyl Plank
- Level: Lower
Breakfast room
- Features: Floor Covering: Luxury Vinyl Plank
- Level: Main
Family room
- Features: Floor Covering: Luxury Vinyl Plank
- Level: Lower
Kitchen
- Features: Floor Covering: Luxury Vinyl Plank
- Level: Main
Laundry
- Features: Floor Covering: Luxury Vinyl Plank
- Level: Main
Living room
- Features: Floor Covering: Carpeting
- Level: Main
Office
- Features: Floor Covering: Luxury Vinyl Plank
- Level: Lower
Storage
- Features: Floor Covering: Concrete
- Level: Lower
Heating
- Forced Air, Natural Gas
Cooling
- Gas, Central Air
Appliances
- Included: Gas Water Heater, Dishwasher, Disposal, Electric Range, Electric Oven, Refrigerator, Stainless Steel Appliance(s)
- Laundry: Main Level
Features
- Double Vanity, Tub, Breakfast Bar, Eat-in Kitchen, Solid Surface Countertop(s), Cathedral Ceiling(s), Open Floorplan
- Basement: Full
- Number of fireplaces: 1
- Fireplace features: Recreation Room, Living Room
Interior area
- Total structure area: 2,680
- Total interior livable area: 2,680 sqft
- Finished area above ground: 1,580
- Finished area below ground: 1,100
Property
Parking
- Total spaces: 2
- Parking features: Attached, Garage
- Attached garage spaces: 2
Features
- Levels: One
- Patio & porch: Deck
Lot
- Size: 10,680 sqft
- Dimensions: 89 x 120
- Features: Corner Lot, Cul-De-Sac
Details
- Parcel number: 0418.0303001
- Special conditions: Standard
Construction
Type & style
- Home type: SingleFamily
- Architectural style: Ranch,Other
- Property subtype: Single Family Residence
Materials
- Brick Veneer, Vinyl Siding
Condition
- Year built: 1997
Utilities & green energy
- Sewer: Public Sewer
- Water: Public
- Utilities for property: Natural Gas Available
Community & neighborhood
Location
- Region: O Fallon
- Subdivision: Gettysburg
Other
Other facts
- Listing terms: Cash,Conventional,FHA,VA Loan
- Ownership: Private
- Road surface type: Concrete
Price history
| Date | Event | Price |
|---|---|---|
| 6/21/2023 | Pending sale | $287,500-2%$107/sqft |
Source: | ||
| 6/20/2023 | Sold | $293,500+95.7%$110/sqft |
Source: | ||
| 10/18/2022 | Sold | $150,000$56/sqft |
Source: Public Record | ||
Public tax history
| Year | Property taxes | Tax assessment |
|---|---|---|
| 2023 | $5,712 +15.8% | $75,390 +8.8% |
| 2022 | $4,934 +2.4% | $69,312 +3.9% |
| 2021 | $4,820 +0.9% | $66,712 +2.1% |
Find assessor info on the county website
Neighborhood: 62269
Nearby schools
GreatSchools rating
- 6/10Delores Moye Elementary SchoolGrades: PK-5Distance: 1.8 mi
- 10/10Fulton Jr High SchoolGrades: 6-8Distance: 0.2 mi
- 7/10O Fallon High SchoolGrades: 9-12Distance: 2.5 mi
Schools provided by the listing agent
- Elementary: Ofallon Dist 90
- Middle: Ofallon Dist 90
- High: Ofallon
Source: MARIS. This data may not be complete. We recommend contacting the local school district to confirm school assignments for this home.

Get pre-qualified for a loan
At Zillow Home Loans, we can pre-qualify you in as little as 5 minutes with no impact to your credit score.An equal housing lender. NMLS #10287.
Sell for more on Zillow
Get a free Zillow Showcase℠ listing and you could sell for .
$332,800
2% more+ $6,656
With Zillow Showcase(estimated)
$339,456
