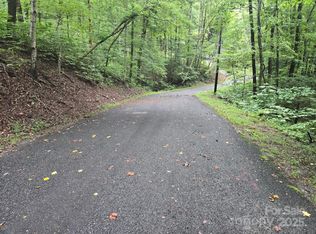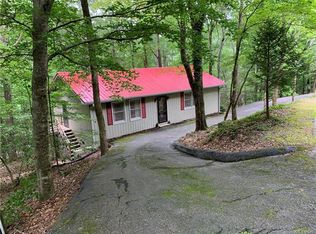Closed
$400,000
217 Chalet Rd, Lake Lure, NC 28746
3beds
1,516sqft
Single Family Residence
Built in 1990
0.35 Acres Lot
$414,300 Zestimate®
$264/sqft
$1,874 Estimated rent
Home value
$414,300
$331,000 - $514,000
$1,874/mo
Zestimate® history
Loading...
Owner options
Explore your selling options
What's special
Dramatic Price Drop! Priced to Move — $16,000 below List!
Escape to this quintessential log cabin in the woods, where serenity meets convenience. Tucked away in nature, yet minutes from all the amenities. This charming three-bedroom, two-bath home boasts high ceilings, natural wood floors, and cozy, turn-key fully furnished interiors—perfect for relaxing or entertaining.Main level features an open-concept living space, a welcoming living room, an updated kitchen with granite countertops with an eat-in peninsula, and dining area. A primary bedroom and bath complete the main floor. Above, a sleeping loft with twin beds and a cozy retreat of the 2nd primary bedroom and bath. The lower level walk-out basement provides a bunk room with a game area and a separate laundry room.Step outside to expansive decks on three sides to unwind, soak in the sounds of nature, or entertain guests in this picturesque woodland setting.Currently a vacation rental and sold furnished. It is truly a must see!
Zillow last checked: 8 hours ago
Listing updated: September 14, 2025 at 08:13pm
Listing Provided by:
Ashley Jackson ashleylakelife@gmail.com,
NorthGroup Real Estate LLC,
Marie Dufour,
NorthGroup Real Estate LLC
Bought with:
David Caulder
Caulder Realty & Land Co.
Source: Canopy MLS as distributed by MLS GRID,MLS#: 4232804
Facts & features
Interior
Bedrooms & bathrooms
- Bedrooms: 3
- Bathrooms: 2
- Full bathrooms: 2
- Main level bedrooms: 1
Primary bedroom
- Features: En Suite Bathroom
- Level: Main
Bedroom s
- Features: En Suite Bathroom, Walk-In Closet(s)
- Level: Upper
Bedroom s
- Level: Basement
Bathroom full
- Level: Main
Bathroom full
- Level: Upper
Dining room
- Level: Main
Kitchen
- Features: Kitchen Island
- Level: Main
Laundry
- Level: Basement
Living room
- Features: Cathedral Ceiling(s), Ceiling Fan(s), Open Floorplan
- Level: Main
Loft
- Level: Upper
Heating
- Heat Pump
Cooling
- Ceiling Fan(s), Central Air
Appliances
- Included: Dishwasher, Disposal, Electric Cooktop, Electric Water Heater, Microwave, Oven, Refrigerator with Ice Maker, Washer/Dryer
- Laundry: In Basement
Features
- Flooring: Wood
- Basement: Partial,Walk-Out Access
Interior area
- Total structure area: 1,274
- Total interior livable area: 1,516 sqft
- Finished area above ground: 1,274
- Finished area below ground: 242
Property
Parking
- Parking features: Driveway
- Has uncovered spaces: Yes
Features
- Levels: One and One Half
- Stories: 1
- Patio & porch: Covered, Deck, Front Porch, Side Porch
- Pool features: Community
- Spa features: Community
- Has view: Yes
- View description: Winter
- Waterfront features: Beach - Public, Boat Ramp – Community, Boat Slip – Community, Paddlesport Launch Site - Community
- Body of water: Lake Lure
Lot
- Size: 0.35 Acres
- Features: Sloped, Wooded
Details
- Parcel number: 1605121
- Zoning: R3
- Special conditions: Standard
Construction
Type & style
- Home type: SingleFamily
- Architectural style: Cabin
- Property subtype: Single Family Residence
Materials
- Log, Stone, Wood
Condition
- New construction: No
- Year built: 1990
Utilities & green energy
- Sewer: Public Sewer, Septic Installed
- Water: Community Well
Community & neighborhood
Security
- Security features: Smoke Detector(s)
Community
- Community features: Boat Storage, Business Center, Cabana, Clubhouse, Dog Park, Fitness Center, Game Court, Gated, Golf, Lake Access, Picnic Area, Playground, Putting Green, Recreation Area, Sauna, Sidewalks, Sport Court, Tennis Court(s), Walking Trails
Location
- Region: Lake Lure
- Subdivision: Rumbling Bald on Lake Lure
HOA & financial
HOA
- Has HOA: Yes
- HOA fee: $4,854 annually
- Association name: Rumbling Bald on Lake Lure
- Association phone: 828-694-3000
Other
Other facts
- Listing terms: Cash,Conventional
- Road surface type: Asphalt, Paved
Price history
| Date | Event | Price |
|---|---|---|
| 9/12/2025 | Sold | $400,000-2.2%$264/sqft |
Source: | ||
| 7/15/2025 | Price change | $409,000-3.8%$270/sqft |
Source: | ||
| 5/17/2025 | Price change | $425,000-3.2%$280/sqft |
Source: | ||
| 4/28/2025 | Price change | $439,000-2.2%$290/sqft |
Source: | ||
| 3/18/2025 | Listed for sale | $449,000+5.6%$296/sqft |
Source: | ||
Public tax history
| Year | Property taxes | Tax assessment |
|---|---|---|
| 2024 | $2,427 +0.2% | $297,600 |
| 2023 | $2,422 +14.6% | $297,600 +59.3% |
| 2022 | $2,113 -0.1% | $186,800 |
Find assessor info on the county website
Neighborhood: 28746
Nearby schools
GreatSchools rating
- 4/10Pinnacle Elementary SchoolGrades: PK-5Distance: 10 mi
- 4/10R-S Middle SchoolGrades: 6-8Distance: 13.3 mi
- 4/10R-S Central High SchoolGrades: 9-12Distance: 13.3 mi
Schools provided by the listing agent
- Elementary: Pinnacle
- Middle: R-S Middle
- High: R-S Central
Source: Canopy MLS as distributed by MLS GRID. This data may not be complete. We recommend contacting the local school district to confirm school assignments for this home.
Get pre-qualified for a loan
At Zillow Home Loans, we can pre-qualify you in as little as 5 minutes with no impact to your credit score.An equal housing lender. NMLS #10287.

