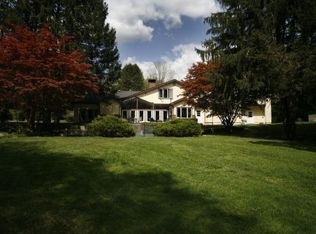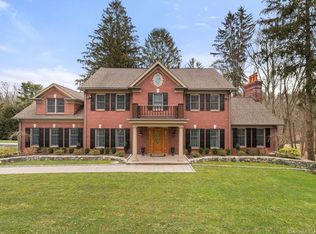Exquisitely expanded and updated 5 Bedroom, 4 Bathroom Contemporary home in North Stamford. Enter the tree-lined driveway to mature, lush gardens featuring landscape lighting throughout the property. Natural sunlight enriches the open concept living room with fireplace and dining room overlooking the backyard patio and heated pool. The large family room with fireplace and sliding door has access to its own patio. The recently updated kitchen features new cabinets and countertops. The home's upper level includes a primary bedroom and en suite with an additional bedroom and full hallway bathroom. This home has a gracious bedroom suite with a fireplace, office, en suite, and pool access. The poolside bedroom is highlighted by a grand floor-to-ceiling window with direct access to the backyard and a large closet. Directly off the kitchen is a playroom, full bathroom, and bedroom. The two-car garage is accompanied by a heated workshop and an abundance of storage space. This is a one-of-a-kind escape to privacy and just one hour from NYC.
This property is off market, which means it's not currently listed for sale or rent on Zillow. This may be different from what's available on other websites or public sources.

