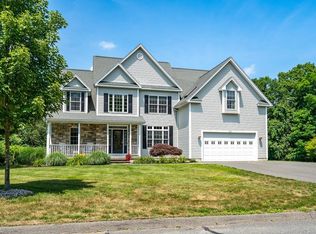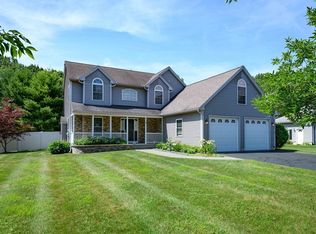Sold for $681,000
$681,000
217 Cardinal Way, Northampton, MA 01062
4beds
2,015sqft
Single Family Residence
Built in 2003
0.42 Acres Lot
$725,100 Zestimate®
$338/sqft
$3,236 Estimated rent
Home value
$725,100
$616,000 - $856,000
$3,236/mo
Zestimate® history
Loading...
Owner options
Explore your selling options
What's special
Cardinal Way abuts 100+ acres of the Parsons Brook conservation area, a haven for diverse plant and wildlife, truly a nature lovers paradise. This well cared for home has 4 bedrooms (1st fl. bedroom used as an office) 2 1/2 baths with 2x6 construction and 1st floor 9 ft ceilings. Parquet floors adorn the formal dining room and living room. The kitchen, breakfast nook and living room have an open concept for perfect entertaining. French doors open up to a 16x16 IPE deck and a private back yard. There is a 1/2 bath and separate laundry/coat room. The 2nd floor impresses right from the landing, a large Palladium window with a sitting area bathed in sunlight. The Primary ensuite boasts bamboo floors a walk-in closet and a full bath. The equally sized 2nd and 3rd bedrooms share another full bathroom. The lower level has a large family room with additional storage, a wood shop and craft room. There is a recently added heat-pump for heat and a.c. and a new gas furnace for back-up heat.
Zillow last checked: 8 hours ago
Listing updated: December 02, 2024 at 11:19am
Listed by:
Lisa Darragh 413-455-4788,
Brick & Mortar 413-259-8888
Bought with:
Marcia Brooks
Cohn & Company
Source: MLS PIN,MLS#: 73293403
Facts & features
Interior
Bedrooms & bathrooms
- Bedrooms: 4
- Bathrooms: 3
- Full bathrooms: 2
- 1/2 bathrooms: 1
- Main level bathrooms: 1
- Main level bedrooms: 1
Primary bedroom
- Features: Bathroom - Full, Ceiling Fan(s), Walk-In Closet(s), Flooring - Wood, Lighting - Overhead
- Level: Second
Bedroom 2
- Features: Ceiling Fan(s), Closet, Flooring - Wall to Wall Carpet, Closet - Double
- Level: Second
Bedroom 3
- Features: Closet, Flooring - Wood, Lighting - Overhead
- Level: Second
Bedroom 4
- Features: Flooring - Wall to Wall Carpet, Lighting - Overhead
- Level: Main,First
Primary bathroom
- Features: Yes
Bathroom 1
- Features: Bathroom - Half, Flooring - Stone/Ceramic Tile
- Level: Main,First
Bathroom 2
- Features: Bathroom - Full, Bathroom - With Tub & Shower, Flooring - Vinyl
- Level: Second
Bathroom 3
- Features: Bathroom - Full, Bathroom - With Shower Stall
- Level: Second
Dining room
- Features: Flooring - Wood, French Doors, Lighting - Overhead
- Level: Main,First
Family room
- Features: Flooring - Wall to Wall Carpet, Recessed Lighting, Lighting - Overhead, Closet - Double
- Level: Basement
Kitchen
- Features: Flooring - Vinyl, Dining Area, Breakfast Bar / Nook, Cabinets - Upgraded, Open Floorplan, Recessed Lighting, Gas Stove, Lighting - Overhead
- Level: Main,First
Living room
- Features: Flooring - Wood, French Doors, Deck - Exterior, Exterior Access, Recessed Lighting, Lighting - Sconce
- Level: Main,First
Heating
- Forced Air, Electric Baseboard, Heat Pump, Natural Gas, Electric, Active Solar
Cooling
- Central Air, Heat Pump
Appliances
- Included: Gas Water Heater, Water Heater, Range, Dishwasher, Disposal, Refrigerator, Washer, Dryer, Vacuum System
- Laundry: Flooring - Laminate, Main Level, Electric Dryer Hookup, Washer Hookup, Lighting - Overhead, First Floor
Features
- Lighting - Overhead, Central Vacuum, Internet Available - Broadband
- Flooring: Tile, Vinyl, Carpet, Bamboo, Parquet
- Doors: French Doors
- Windows: Insulated Windows
- Basement: Full,Partially Finished,Interior Entry,Concrete
- Has fireplace: No
Interior area
- Total structure area: 2,015
- Total interior livable area: 2,015 sqft
Property
Parking
- Total spaces: 6
- Parking features: Attached, Workshop in Garage, Garage Faces Side, Paved Drive, Off Street, Paved
- Attached garage spaces: 2
- Uncovered spaces: 4
Features
- Patio & porch: Porch, Deck - Wood
- Exterior features: Porch, Deck - Wood, Rain Gutters
Lot
- Size: 0.42 Acres
- Features: Cleared, Level
Details
- Additional structures: Workshop
- Parcel number: 4241196
- Zoning: SR
Construction
Type & style
- Home type: SingleFamily
- Architectural style: Colonial,Contemporary
- Property subtype: Single Family Residence
Materials
- Frame
- Foundation: Concrete Perimeter
- Roof: Shingle
Condition
- Year built: 2003
Utilities & green energy
- Electric: 200+ Amp Service
- Sewer: Public Sewer
- Water: Public
- Utilities for property: for Gas Range, for Electric Dryer, Washer Hookup
Green energy
- Energy efficient items: Thermostat
- Energy generation: Solar
Community & neighborhood
Community
- Community features: Walk/Jog Trails, Conservation Area
Location
- Region: Northampton
HOA & financial
HOA
- Has HOA: Yes
- HOA fee: $250 annually
Other
Other facts
- Listing terms: Contract
- Road surface type: Paved
Price history
| Date | Event | Price |
|---|---|---|
| 11/27/2024 | Sold | $681,000-2%$338/sqft |
Source: MLS PIN #73293403 Report a problem | ||
| 9/23/2024 | Listed for sale | $694,900+148.3%$345/sqft |
Source: MLS PIN #73293403 Report a problem | ||
| 8/27/2003 | Sold | $279,900$139/sqft |
Source: Public Record Report a problem | ||
Public tax history
| Year | Property taxes | Tax assessment |
|---|---|---|
| 2025 | $8,791 -5.9% | $631,100 +2.6% |
| 2024 | $9,340 +14.6% | $614,900 +19.5% |
| 2023 | $8,153 +7.6% | $514,700 +21.5% |
Find assessor info on the county website
Neighborhood: 01062
Nearby schools
GreatSchools rating
- 3/10R. K. Finn Ryan Road Elementary SchoolGrades: K-5Distance: 0.6 mi
- 5/10John F Kennedy Middle SchoolGrades: 6-8Distance: 2.7 mi
- 9/10Northampton High SchoolGrades: 9-12Distance: 2.3 mi
Schools provided by the listing agent
- Elementary: Ryan Rd.
- Middle: Jfk
- High: Nhs
Source: MLS PIN. This data may not be complete. We recommend contacting the local school district to confirm school assignments for this home.
Get pre-qualified for a loan
At Zillow Home Loans, we can pre-qualify you in as little as 5 minutes with no impact to your credit score.An equal housing lender. NMLS #10287.
Sell with ease on Zillow
Get a Zillow Showcase℠ listing at no additional cost and you could sell for —faster.
$725,100
2% more+$14,502
With Zillow Showcase(estimated)$739,602

